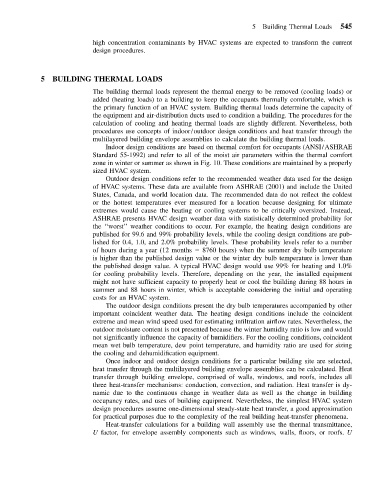Page 556 - Mechanical Engineers' Handbook (Volume 4)
P. 556
5 Building Thermal Loads 545
high concentration contaminants by HVAC systems are expected to transform the current
design procedures.
5 BUILDING THERMAL LOADS
The building thermal loads represent the thermal energy to be removed (cooling loads) or
added (heating loads) to a building to keep the occupants thermally comfortable, which is
the primary function of an HVAC system. Building thermal loads determine the capacity of
the equipment and air-distribution ducts used to condition a building. The procedures for the
calculation of cooling and heating thermal loads are slightly different. Nevertheless, both
procedures use concepts of indoor/outdoor design conditions and heat transfer through the
multilayered building envelope assemblies to calculate the building thermal loads.
Indoor design conditions are based on thermal comfort for occupants (ANSI/ASHRAE
Standard 55-1992) and refer to all of the moist air parameters within the thermal comfort
zone in winter or summer as shown in Fig. 10. These conditions are maintained by a properly
sized HVAC system.
Outdoor design conditions refer to the recommended weather data used for the design
of HVAC systems. These data are available from ASHRAE (2001) and include the United
States, Canada, and world location data. The recommended data do not reflect the coldest
or the hottest temperatures ever measured for a location because designing for ultimate
extremes would cause the heating or cooling systems to be critically oversized. Instead,
ASHRAE presents HVAC design weather data with statistically determined probability for
the ‘‘worst’’ weather conditions to occur. For example, the heating design conditions are
published for 99.6 and 99% probability levels, while the cooling design conditions are pub-
lished for 0.4, 1.0, and 2.0% probability levels. These probability levels refer to a number
of hours during a year (12 months 8760 hours) when the summer dry bulb temperature
is higher than the published design value or the winter dry bulb temperature is lower than
the published design value. A typical HVAC design would use 99% for heating and 1.0%
for cooling probability levels. Therefore, depending on the year, the installed equipment
might not have sufficient capacity to properly heat or cool the building during 88 hours in
summer and 88 hours in winter, which is acceptable considering the initial and operating
costs for an HVAC system.
The outdoor design conditions present the dry bulb temperatures accompanied by other
important coincident weather data. The heating design conditions include the coincident
extreme and mean wind speed used for estimating infiltration airflow rates. Nevertheless, the
outdoor moisture content is not presented because the winter humidity ratio is low and would
not significantly influence the capacity of humidifiers. For the cooling conditions, coincident
mean wet bulb temperature, dew point temperature, and humidity ratio are used for sizing
the cooling and dehumidification equipment.
Once indoor and outdoor design conditions for a particular building site are selected,
heat transfer through the multilayered building envelope assemblies can be calculated. Heat
transfer through building envelope, comprised of walls, windows, and roofs, includes all
three heat-transfer mechanisms: conduction, convection, and radiation. Heat transfer is dy-
namic due to the continuous change in weather data as well as the change in building
occupancy rates, and uses of building equipment. Nevertheless, the simplest HVAC system
design procedures assume one-dimensional steady-state heat transfer, a good approximation
for practical purposes due to the complexity of the real building heat-transfer phenomena.
Heat-transfer calculations for a building wall assembly use the thermal transmittance,
U factor, for envelope assembly components such as windows, walls, floors, or roofs. U

