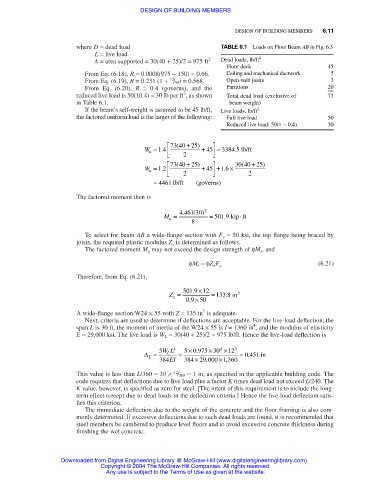Page 289 - Structural Steel Designers Handbook AISC, AASHTO, AISI, ASTM, and ASCE-07 Design Standards
P. 289
Brockenbrough_Ch06.qxd 9/29/05 5:15 PM Page 6.11
DESIGN OF BUILDING MEMBERS
DESIGN OF BUILDING MEMBERS 6.11
where D = dead load TABLE 6.1 Loads on Floor Beam AB in Fig. 6.3
L = live load 2
A = area supported = 30(40 + 25)/2 = 975 ft 2 Dead loads, lb/ft
Floor deck 45
From Eq. (6.18), R = 0.0008(975 − 150) = 0.66. Ceiling and mechanical ductwork 5
73
From Eq. (6.19), R = 0.231 (1 + / 50) = 0.568. Open-web joists 3
From Eq. (6.20), R = 0.4 (governs), and the Partitions 20
––
2
reduced live load is 50(10.4) = 30 lb per ft , as shown Total dead load (exclusive of 73
in Table 6.1. beam weight)
If the beam’s self-weight is assumed to be 45 lb/ft, Live loads, lb/ft 2
the factored uniform load is the larger of the following: Full live load 50
Reduced live load: 50(1 − 0.4) 30
73 40 + 25)
(
W = 14 . 2 + 45 = 3384 5 . lb/ft
u
(
(
73 40 + 25) 30 40 + 25)
W = 12 . 2 + 45 +1 6 . × 2
u
= 4461 lb/ft (governs)
The factored moment then is
.
(
M = 4 461 30) 2 = 501 9 . kip ft
⋅
u
8
To select for beam AB a wide-flange section with F y = 50 ksi, the top flange being braced by
joists, the required plastic modulus Z x is determined as follows.
The factored moment M u may not exceed the design strength of φM r , and
(6.21)
φM r =φZ x F y
Therefore, from Eq. (6.21),
Z = 501 9 . ×12 = 133 8 . in 3
x
09 . × 50
3
A wide-flange section W24 × 55 with Z = 135 in is adequate.
Next, criteria are used to determine if deflections are acceptable. For the live-load deflection, the
4
span L is 30 ft, the moment of inertia of the W24 × 55 is I = 1360 in , and the modulus of elasticity
E = 29,000 ksi. The live load is W L = 30(40 + 25)/2 = 975 lb/ft. Hence the live-load deflection is
×
.
∆ = 5 WL 4 = 5 × 0 975 30 4 ×12 3 = 0 451 in
L
.
L
,
384 EI 384 × 29 000 ×1 360
,
12
This value is less than L/360 = 30 × / 360 = 1 in, as specified in the applicable building code. The
code requires that deflections due to live load plus a factor K times dead load not exceed L/240. The
K value, however, is specified as zero for steel. [The intent of this requirement is to include the long-
term effect (creep) due to dead loads in the deflection criteria.] Hence the live-load deflection satis-
fies this criterion.
The immediate deflection due to the weight of the concrete and the floor framing is also com-
monly determined. If excessive deflections due to such dead loads are found, it is recommended that
steel members be cambered to produce level floors and to avoid excessive concrete thickness during
finishing the wet concrete.
Downloaded from Digital Engineering Library @ McGraw-Hill (www.digitalengineeringlibrary.com)
Copyright © 2004 The McGraw-Hill Companies. All rights reserved.
Any use is subject to the Terms of Use as given at the website.

