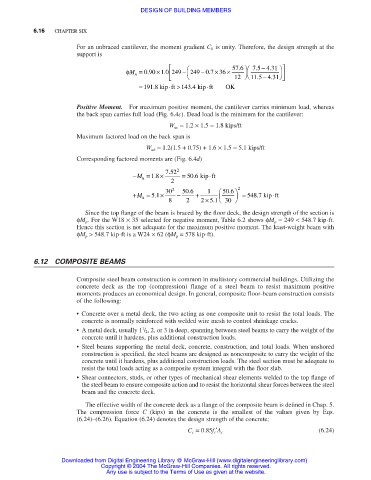Page 294 - Structural Steel Designers Handbook AISC, AASHTO, AISI, ASTM, and ASCE-07 Design Standards
P. 294
Brockenbrough_Ch06.qxd 9/29/05 5:15 PM Page 6.16
DESIGN OF BUILDING MEMBERS
6.16 CHAPTER SIX
For an unbraced cantilever, the moment gradient C b is unity. Therefore, the design strength at the
support is
57 6 . 75 431
− .
.
×
− .
.
φM = 0 90 ×1 0 249 − 249 0 7 36 ×
.
n
12 11 5 4 31
.
− .
= 191 8 . kip ⋅ >143 4 .ft kip ⋅ft OK
Positive Moment. For maximum positive moment, the cantilever carries minimum load, whereas
the back span carries full load (Fig. 6.4c). Dead load is the minimum for the cantilever:
W uc = 1.2 × 1.5 = 1.8 kips/ft
Maximum factored load on the back span is
W ub = 1.2(1.5 + 0.75) + 1.6 × 1.5 = 5.1 kips/ft
Corresponding factored moments are (Fig. 6.4d)
.
⋅
.
−M u = 18 × 752 2 = 50 6 . kip ft
2
⋅
+M u = 51 . × 30 2 − 50 6 . + 1 50 6 . 2 = 548 7 . kip ft
× 1
8 2 25. 30
Since the top flange of the beam is braced by the floor deck, the design strength of the section is
φM p . For the W18 × 35 selected for negative moment, Table 6.2 shows φM p = 249 < 548.7 kip⋅ft.
Hence this section is not adequate for the maximum positive moment. The least-weight beam with
φM p > 548.7 kip⋅ft is a W24 × 62 (φM p = 578 kip⋅ft).
6.12 COMPOSITE BEAMS
Composite steel beam construction is common in multistory commercial buildings. Utilizing the
concrete deck as the top (compression) flange of a steel beam to resist maximum positive
moments produces an economical design. In general, composite floor-beam construction consists
of the following:
• Concrete over a metal deck, the two acting as one composite unit to resist the total loads. The
concrete is normally reinforced with welded wire mesh to control shrinkage cracks.
1
• A metal deck, usually 1 / 2, 2, or 3 in deep, spanning between steel beams to carry the weight of the
concrete until it hardens, plus additional construction loads.
• Steel beams supporting the metal deck, concrete, construction, and total loads. When unshored
construction is specified, the steel beams are designed as noncomposite to carry the weight of the
concrete until it hardens, plus additional construction loads. The steel section must be adequate to
resist the total loads acting as a composite system integral with the floor slab.
• Shear connectors, studs, or other types of mechanical shear elements welded to the top flange of
the steel beam to ensure composite action and to resist the horizontal shear forces between the steel
beam and the concrete deck.
The effective width of the concrete deck as a flange of the composite beam is defined in Chap. 5.
The compression force C (kips) in the concrete is the smallest of the values given by Eqs.
(6.24)–(6.26). Equation (6.24) denotes the design strength of the concrete:
(6.24)
C c = 0.85f c ′A c
Downloaded from Digital Engineering Library @ McGraw-Hill (www.digitalengineeringlibrary.com)
Copyright © 2004 The McGraw-Hill Companies. All rights reserved.
Any use is subject to the Terms of Use as given at the website.

