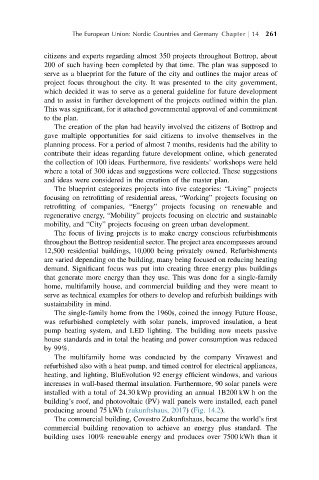Page 287 - Sustainable Cities and Communities Design Handbook
P. 287
The European Union: Nordic Countries and Germany Chapter j 14 261
citizens and experts regarding almost 350 projects throughout Bottrop, about
200 of such having been completed by that time. The plan was supposed to
serve as a blueprint for the future of the city and outlines the major areas of
project focus throughout the city. It was presented to the city government,
which decided it was to serve as a general guideline for future development
and to assist in further development of the projects outlined within the plan.
This was significant, for it attached governmental approval of and commitment
to the plan.
The creation of the plan had heavily involved the citizens of Bottrop and
gave multiple opportunities for said citizens to involve themselves in the
planning process. For a period of almost 7 months, residents had the ability to
contribute their ideas regarding future development online, which generated
the collection of 100 ideas. Furthermore, five residents’ workshops were held
where a total of 300 ideas and suggestions were collected. These suggestions
and ideas were considered in the creation of the master plan.
The blueprint categorizes projects into five categories: “Living” projects
focusing on retrofitting of residential areas, “Working” projects focusing on
retrofitting of companies, “Energy” projects focusing on renewable and
regenerative energy, “Mobility” projects focusing on electric and sustainable
mobility, and “City” projects focusing on green urban development.
The focus of living projects is to make energy conscious refurbishments
throughout the Bottrop residential sector. The project area encompasses around
12,500 residential buildings, 10,000 being privately owned. Refurbishments
are varied depending on the building, many being focused on reducing heating
demand. Significant focus was put into creating three energy plus buildings
that generate more energy than they use. This was done for a single-family
home, multifamily house, and commercial building and they were meant to
serve as technical examples for others to develop and refurbish buildings with
sustainability in mind.
The single-family home from the 1960s, coined the innogy Future House,
was refurbished completely with solar panels, improved insulation, a heat
pump heating system, and LED lighting. The building now meets passive
house standards and in total the heating and power consumption was reduced
by 99%.
The multifamily home was conducted by the company Vivawest and
refurbished also with a heat pump, and timed control for electrical appliances,
heating, and lighting, BluEvolution 92 energy efficient windows, and various
increases in wall-based thermal insulation. Furthermore, 90 solar panels were
installed with a total of 24.30 kWp providing an annual 1B200 kW h on the
building’s roof, and photovoltaic (PV) wall panels were installed, each panel
producing around 75 kWh (zukunftshaus, 2017)(Fig. 14.2).
The commercial building, Covestro Zukunftshaus, became the world’s first
commercial building renovation to achieve an energy plus standard. The
building uses 100% renewable energy and produces over 7500 kWh than it

