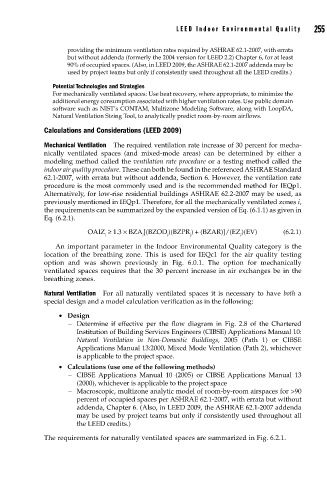Page 292 - The Engineering Guide to LEED-New Construction Sustainable Construction for Engineers
P. 292
LEED Indoor Envir onmental Quality 255
providing the minimum ventilation rates required by ASHRAE 62.1-2007, with errata
but without addenda (formerly the 2004 version for LEED 2.2) Chapter 6, for at least
90% of occupied spaces. (Also, in LEED 2009, the ASHRAE 62.1-2007 addenda may be
used by project teams but only if consistently used throughout all the LEED credits.)
Potential Technologies and Strategies
For mechanically ventilated spaces: Use heat recovery, where appropriate, to minimize the
additional energy consumption associated with higher ventilation rates. Use public domain
software such as NIST’s CONTAM, Multizone Modeling Software, along with LoopDA,
Natural Ventilation Sizing Tool, to analytically predict room-by-room airflows.
Calculations and Considerations (LEED 2009)
Mechanical Ventilation The required ventilation rate increase of 30 percent for mecha-
nically ventilated spaces (and mixed-mode areas) can be determined by either a
modeling method called the ventilation rate procedure or a testing method called the
indoor air quality procedure. These can both be found in the referenced ASHRAE Standard
62.1-2007, with errata but without addenda, Section 6. However, the ventilation rate
procedure is the most commonly used and is the recommended method for IEQp1.
Alternatively, for low-rise residential buildings ASHRAE 62.2-2007 may be used, as
previously mentioned in IEQp1. Therefore, for all the mechanically ventilated zones i,
the requirements can be summarized by the expanded version of Eq. (6.1.1) as given in
Eq. (6.2.1).
OAIZ ≥ 1.3 × BZA [(BZOD )(BZPR ) + (BZAR)]/(EZ )(EV) (6.2.1)
i i i j i
An important parameter in the Indoor Environmental Quality category is the
location of the breathing zone. This is used for IEQc1 for the air quality testing
option and was shown previously in Fig. 6.0.1. The option for mechanically
ventilated spaces requires that the 30 percent increase in air exchanges be in the
breathing zones.
Natural Ventilation For all naturally ventilated spaces it is necessary to have both a
special design and a model calculation verification as in the following:
• Design
− Determine if effective per the flow diagram in Fig. 2.8 of the Chartered
Institution of Building Services Engineers (CIBSE) Applications Manual 10:
Natural Ventilation in Non-Domestic Buildings, 2005 (Path 1) or CIBSE
Applications Manual 13:2000, Mixed Mode Ventilation (Path 2), whichever
is applicable to the project space.
• Calculations (use one of the following methods)
− CIBSE Applications Manual 10 (2005) or CIBSE Applications Manual 13
(2000), whichever is applicable to the project space
− Macroscopic, multizone analytic model of room-by-room airspaces for >90
percent of occupied spaces per ASHRAE 62.1-2007, with errata but without
addenda, Chapter 6. (Also, in LEED 2009, the ASHRAE 62.1-2007 addenda
may be used by project teams but only if consistently used throughout all
the LEED credits.)
The requirements for naturally ventilated spaces are summarized in Fig. 6.2.1.

