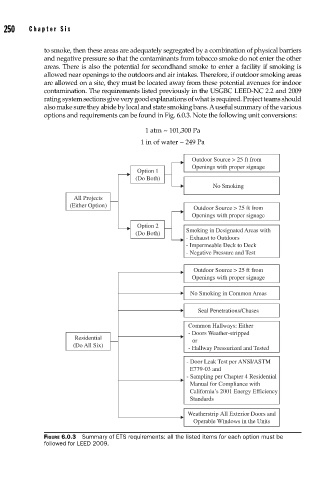Page 287 - The Engineering Guide to LEED-New Construction Sustainable Construction for Engineers
P. 287
250 Cha pte r S i x
to smoke, then these areas are adequately segregated by a combination of physical barriers
and negative pressure so that the contaminants from tobacco smoke do not enter the other
areas. There is also the potential for secondhand smoke to enter a facility if smoking is
allowed near openings to the outdoors and air intakes. Therefore, if outdoor smoking areas
are allowed on a site, they must be located away from these potential avenues for indoor
contamination. The requirements listed previously in the USGBC LEED-NC 2.2 and 2009
rating system sections give very good explanations of what is required. Project teams should
also make sure they abide by local and state smoking bans. A useful summary of the various
options and requirements can be found in Fig. 6.0.3. Note the following unit conversions:
1 atm ~ 101,300 Pa
1 in of water ~ 249 Pa
Outdoor Source > 25 ft from
Openings with proper signage
Option 1
(Do Both)
No Smoking
All Projects
(Either Option)
Outdoor Source > 25 ft from
Openings with proper signage
Option 2
Smoking in Designated Areas with
(Do Both)
- Exhaust to Outdoors
- Impermeable Deck to Deck
- Negative Pressure and Test
Outdoor Source > 25 ft from
Openings with proper signage
No Smoking in Common Areas
Seal Penetrations/Chases
Common Hallways: Either
- Doors Weather-stripped
Residential or
(Do All Six)
- Hallway Pressurized and Tested
- Door Leak Test per ANSI/ASTM
E779-03 and
- Sampling per Chapter 4 Residential
Manual for Compliance with
California’s 2001 Energy Efficiency
Standards
Weatherstrip All Exterior Doors and
Operable Windows in the Units
FIGURE 6.0.3 Summary of ETS requirements: all the listed items for each option must be
followed for LEED 2009.

