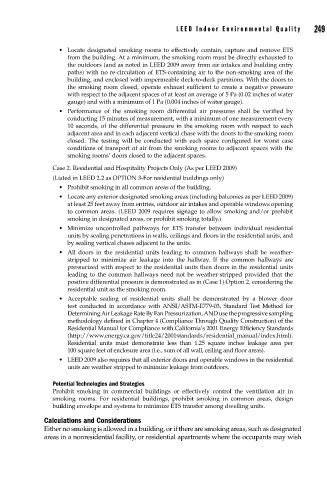Page 286 - The Engineering Guide to LEED-New Construction Sustainable Construction for Engineers
P. 286
LEED Indoor Envir onmental Quality 249
• Locate designated smoking rooms to effectively contain, capture and remove ETS
from the building. At a minimum, the smoking room must be directly exhausted to
the outdoors (and as noted in LEED 2009 away from air intakes and building entry
paths) with no re-circulation of ETS-containing air to the non-smoking area of the
building, and enclosed with impermeable deck-to-deck partitions. With the doors to
the smoking room closed, operate exhaust sufficient to create a negative pressure
with respect to the adjacent spaces of at least an average of 5 Pa (0.02 inches of water
gauge) and with a minimum of 1 Pa (0.004 inches of water gauge).
• Performance of the smoking room differential air pressures shall be verified by
conducting 15 minutes of measurement, with a minimum of one measurement every
10 seconds, of the differential pressure in the smoking room with respect to each
adjacent area and in each adjacent vertical chase with the doors to the smoking room
closed. The testing will be conducted with each space configured for worst case
conditions of transport of air from the smoking rooms to adjacent spaces with the
smoking rooms’ doors closed to the adjacent spaces.
Case 2. Residential and Hospitality Projects Only (As per LEED 2009)
(Listed in LEED 2.2 as OPTION 3-For residential buildings only)
• Prohibit smoking in all common areas of the building.
• Locate any exterior designated smoking areas (including balconies as per LEED 2009)
at least 25 feet away from entries, outdoor air intakes and operable windows opening
to common areas. (LEED 2009 requires signage to allow smoking and/or prohibit
smoking in designated areas, or prohibit smoking totally.)
• Minimize uncontrolled pathways for ETS transfer between individual residential
units by sealing penetrations in walls, ceilings and floors in the residential units, and
by sealing vertical chases adjacent to the units.
• All doors in the residential units leading to common hallways shall be weather-
stripped to minimize air leakage into the hallway. If the common hallways are
pressurized with respect to the residential units then doors in the residential units
leading to the common hallways need not be weather-stripped provided that the
positive differential pressure is demonstrated as in (Case 1) Option 2, considering the
residential unit as the smoking room.
• Acceptable sealing of residential units shall be demonstrated by a blower door
test conducted in accordance with ANSI/ASTM-E779-03, Standard Test Method for
Determining Air Leakage Rate By Fan Pressurization, AND use the progressive sampling
methodology defined in Chapter 4 (Compliance Through Quality Construction) of the
Residential Manual for Compliance with California’s 2001 Energy Efficiency Standards
(http://www.energy.ca.gov/title24/2001standards/residential_manual/index.html).
Residential units must demonstrate less than 1.25 square inches leakage area per
100 square feet of enclosure area (i.e., sum of all wall, ceiling and floor areas).
• LEED 2009 also requires that all exterior doors and operable windows in the residential
units are weather stripped to minimize leakage from outdoors.
Potential Technologies and Strategies
Prohibit smoking in commercial buildings or effectively control the ventilation air in
smoking rooms. For residential buildings, prohibit smoking in common areas, design
building envelope and systems to minimize ETS transfer among dwelling units.
Calculations and Considerations
Either no smoking is allowed in a building, or if there are smoking areas, such as designated
areas in a nonresidential facility, or residential apartments where the occupants may wish

