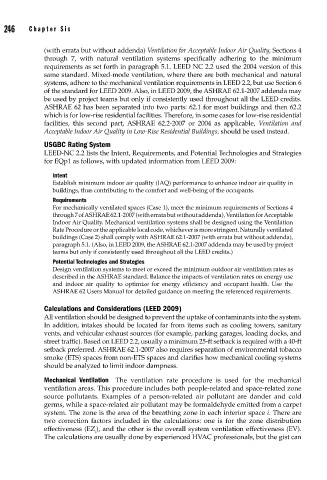Page 283 - The Engineering Guide to LEED-New Construction Sustainable Construction for Engineers
P. 283
246 Cha pte r S i x
(with errata but without addenda) Ventilation for Acceptable Indoor Air Quality, Sections 4
through 7, with natural ventilation systems specifically adhering to the minimum
requirements as set forth in paragraph 5.1. LEED NC 2.2 used the 2004 version of this
same standard. Mixed-mode ventilation, where there are both mechanical and natural
systems, adhere to the mechanical ventilation requirements in LEED 2.2, but use Section 6
of the standard for LEED 2009. Also, in LEED 2009, the ASHRAE 62.1-2007 addenda may
be used by project teams but only if consistently used throughout all the LEED credits.
ASHRAE 62 has been separated into two parts: 62.1 for most buildings and then 62.2
which is for low-rise residential facilities. Therefore, in some cases for low-rise residential
facilities, this second part, ASHRAE 62.2-2007 or 2004 as applicable, Ventilation and
Acceptable Indoor Air Quality in Low-Rise Residential Buildings, should be used instead.
USGBC Rating System
LEED-NC 2.2 lists the Intent, Requirements, and Potential Technologies and Strategies
for EQp1 as follows, with updated information from LEED 2009:
Intent
Establish minimum indoor air quality (IAQ) performance to enhance indoor air quality in
buildings, thus contributing to the comfort and well-being of the occupants.
Requirements
For mechanically ventilated spaces (Case 1), meet the minimum requirements of Sections 4
through 7 of ASHRAE 62.1-2007 (with errata but without addenda), Ventilation for Acceptable
Indoor Air Quality. Mechanical ventilation systems shall be designed using the Ventilation
Rate Procedure or the applicable local code, whichever is more stringent. Naturally ventilated
buildings (Case 2) shall comply with ASHRAE 62.1-2007 (with errata but without addenda),
paragraph 5.1. (Also, in LEED 2009, the ASHRAE 62.1-2007 addenda may be used by project
teams but only if consistently used throughout all the LEED credits.)
Potential Technologies and Strategies
Design ventilation systems to meet or exceed the minimum outdoor air ventilation rates as
described in the ASHRAE standard. Balance the impacts of ventilation rates on energy use
and indoor air quality to optimize for energy efficiency and occupant health. Use the
ASHRAE 62 Users Manual for detailed guidance on meeting the referenced requirements.
Calculations and Considerations (LEED 2009)
All ventilation should be designed to prevent the uptake of contaminants into the system.
In addition, intakes should be located far from items such as cooling towers, sanitary
vents, and vehicular exhaust sources (for example, parking garages, loading docks, and
street traffic). Based on LEED 2.2, usually a minimum 25-ft setback is required with a 40-ft
setback preferred. ASHRAE 62.1-2007 also requires separation of environmental tobacco
smoke (ETS) spaces from non-ETS spaces and clarifies how mechanical cooling systems
should be analyzed to limit indoor dampness.
Mechanical Ventilation The ventilation rate procedure is used for the mechanical
ventilation areas. This procedure includes both people-related and space-related zone
source pollutants. Examples of a person-related air pollutant are dander and cold
germs, while a space-related air pollutant may be formaldehyde emitted from a carpet
system. The zone is the area of the breathing zone in each interior space i. There are
two correction factors included in the calculations: one is for the zone distribution
effectiveness (EZ ), and the other is the overall system ventilation effectiveness (EV).
i
The calculations are usually done by experienced HVAC professionals, but the gist can

