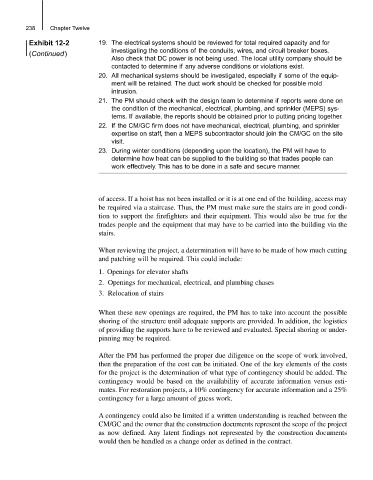Page 283 - Urban Construction Project Management
P. 283
238 Chapter Twelve
Exhibit 12-2 19. The electrical systems should be reviewed for total required capacity and for
investigating the conditions of the conduits, wires, and circuit breaker boxes.
(Continued)
Also check that DC power is not being used. The local utility company should be
contacted to determine if any adverse conditions or violations exist.
20. All mechanical systems should be investigated, especially if some of the equip-
ment will be retained. The duct work should be checked for possible mold
intrusion.
21. The PM should check with the design team to determine if reports were done on
the condition of the mechanical, electrical, plumbing, and sprinkler (MEPS) sys-
tems. If available, the reports should be obtained prior to putting pricing together.
22. If the CM/GC firm does not have mechanical, electrical, plumbing, and sprinkler
expertise on staff, then a MEPS subcontractor should join the CM/GC on the site
visit.
23. During winter conditions (depending upon the location), the PM will have to
determine how heat can be supplied to the building so that trades people can
work effectively. This has to be done in a safe and secure manner.
of access. If a hoist has not been installed or it is at one end of the building, access may
be required via a staircase. Thus, the PM must make sure the stairs are in good condi-
tion to support the firefighters and their equipment. This would also be true for the
trades people and the equipment that may have to be carried into the building via the
stairs.
When reviewing the project, a determination will have to be made of how much cutting
and patching will be required. This could include:
1. Openings for elevator shafts
2. Openings for mechanical, electrical, and plumbing chases
3. Relocation of stairs
When these new openings are required, the PM has to take into account the possible
shoring of the structure until adequate supports are provided. In addition, the logistics
of providing the supports have to be reviewed and evaluated. Special shoring or under-
pinning may be required.
After the PM has performed the proper due diligence on the scope of work involved,
then the preparation of the cost can be initiated. One of the key elements of the costs
for the project is the determination of what type of contingency should be added. The
contingency would be based on the availability of accurate information versus esti-
mates. For restoration projects, a 10% contingency for accurate information and a 25%
contingency for a large amount of guess work.
A contingency could also be limited if a written understanding is reached between the
CM/GC and the owner that the construction documents represent the scope of the project
as now defined. Any latent findings not represented by the construction documents
would then be handled as a change order as defined in the contract.

