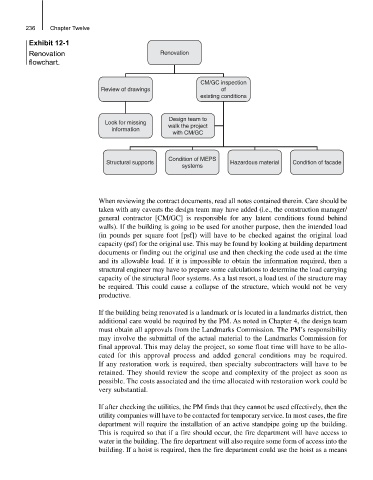Page 281 - Urban Construction Project Management
P. 281
236 Chapter Twelve
Exhibit 12-1
Renovation Renovation
flowchart.
CM/GC inspection
Review of drawings of
existing conditions
Design team to
Look for missing walk the project
information
with CM/GC
Condition of MEPS
Structural supports Hazardous material Condition of facade
systems
When reviewing the contract documents, read all notes contained therein. Care should be
taken with any caveats the design team may have added (i.e., the construction manager/
general contractor [CM/GC] is responsible for any latent conditions found behind
walls). If the building is going to be used for another purpose, then the intended load
(in pounds per square foot [psf]) will have to be checked against the original load
capacity (psf) for the original use. This may be found by looking at building department
documents or finding out the original use and then checking the code used at the time
and its allowable load. If it is impossible to obtain the information required, then a
structural engineer may have to prepare some calculations to determine the load carrying
capacity of the structural floor systems. As a last resort, a load test of the structure may
be required. This could cause a collapse of the structure, which would not be very
productive.
If the building being renovated is a landmark or is located in a landmarks district, then
additional care would be required by the PM. As noted in Chapter 4, the design team
must obtain all approvals from the Landmarks Commission. The PM’s responsibility
may involve the submittal of the actual material to the Landmarks Commission for
final approval. This may delay the project, so some float time will have to be allo-
cated for this approval process and added general conditions may be required.
If any restoration work is required, then specialty subcontractors will have to be
retained. They should review the scope and complexity of the project as soon as
possible. The costs associated and the time allocated with restoration work could be
very substantial.
If after checking the utilities, the PM finds that they cannot be used effectively, then the
utility companies will have to be contacted for temporary service. In most cases, the fire
department will require the installation of an active standpipe going up the building.
This is required so that if a fire should occur, the fire department will have access to
water in the building. The fire department will also require some form of access into the
building. If a hoist is required, then the fire department could use the hoist as a means

