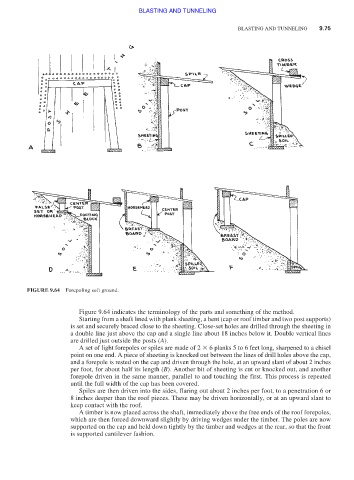Page 475 - Moving the Earth_ The Workbook of Excavation
P. 475
BLASTING AND TUNNELING
BLASTING AND TUNNELING 9.75
FIGURE 9.64 Forepoling soft ground.
Figure 9.64 indicates the terminology of the parts and something of the method.
Starting from a shaft lined with plank sheeting, a bent (cap or roof timber and two post supports)
is set and securely braced close to the sheeting. Close-set holes are drilled through the sheeting in
a double line just above the cap and a single line about 18 inches below it. Double vertical lines
are drilled just outside the posts (A).
A set of light forepoles or spiles are made of 2 6 planks 5 to 6 feet long, sharpened to a chisel
point on one end. A piece of sheeting is knocked out between the lines of drill holes above the cap,
and a forepole is rested on the cap and driven through the hole, at an upward slant of about 2 inches
per foot, for about half its length (B). Another bit of sheeting is cut or knocked out, and another
forepole driven in the same manner, parallel to and touching the first. This process is repeated
until the full width of the cap has been covered.
Spiles are then driven into the sides, flaring out about 2 inches per foot, to a penetration 6 or
8 inches deeper than the roof pieces. These may be driven horizontally, or at an upward slant to
keep contact with the roof.
A timber is now placed across the shaft, immediately above the free ends of the roof forepoles,
which are then forced downward slightly by driving wedges under the timber. The poles are now
supported on the cap and held down tightly by the timber and wedges at the rear, so that the front
is supported cantilever fashion.

