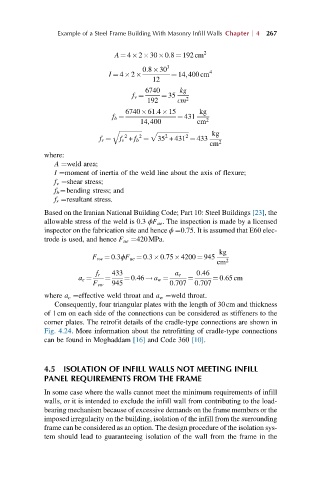Page 274 - Advanced Design Examples of Seismic Retrofit of Structures
P. 274
Example of a Steel Frame Building With Masonry Infill Walls Chapter 4 267
A ¼ 4 2 30 0:8 ¼ 192cm 2
0:8 30 3 4
I ¼ 4 2 ¼ 14;400 cm
12
6740 kg
f v ¼ ¼ 35
192 cm 2
6740 61:4 15 kg
f b ¼ ¼ 431
14,400 cm 2
q ffiffiffiffiffiffiffiffiffiffiffiffiffiffiffi
p ffiffiffiffiffiffiffiffiffiffiffiffiffiffiffiffiffiffiffiffiffi kg
2 2 2 2
f r ¼ f v + f b ¼ 35 + 431 ¼ 433 2
cm
where:
A ¼weld area;
I ¼moment of inertia of the weld line about the axis of flexure;
f v ¼shear stress;
f b ¼bending stress; and
f r ¼resultant stress.
Based on the Iranian National Building Code; Part 10: Steel Buildings [23], the
allowable stress of the weld is 0.3 ϕF ue . The inspection is made by a licensed
inspector on the fabrication site and hence ϕ ¼0.75. It is assumed that E60 elec-
trode is used, and hence F ue ¼420MPa.
kg
F vw ¼ 0:3ϕF ue ¼ 0:3 0:75 4200 ¼ 945
cm 2
f r 433 a e 0:46
a e ¼ ¼ ¼ 0:46 ! a w ¼ ¼ ¼ 0:65cm
F vw 945 0:707 0:707
where a e ¼effective weld throat and a w ¼weld throat.
Consequently, four triangular plates with the length of 30cm and thickness
of 1cm on each side of the connections can be considered as stiffeners to the
corner plates. The retrofit details of the cradle-type connections are shown in
Fig. 4.24. More information about the retrofitting of cradle-type connections
can be found in Moghaddam [16] and Code 360 [10].
4.5 ISOLATION OF INFILL WALLS NOT MEETING INFILL
PANEL REQUIREMENTS FROM THE FRAME
In some case where the walls cannot meet the minimum requirements of infill
walls, or it is intended to exclude the infill wall from contributing to the load-
bearing mechanism because of excessive demands on the frame members or the
imposed irregularity on the building, isolation of the infill from the surrounding
frame can be considered as an option. The design procedure of the isolation sys-
tem should lead to guaranteeing isolation of the wall from the frame in the

