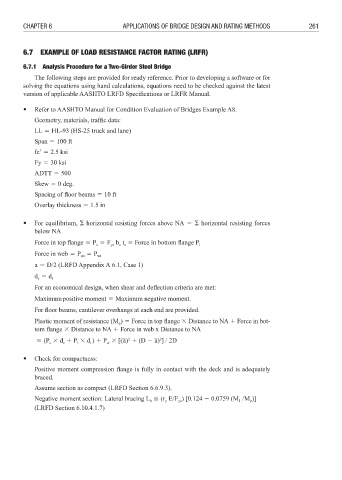Page 286 - Bridge and Highway Structure Rehabilitation and Repair
P. 286
CHAPTER 6 APPLICATIONS OF BRIDGE DESIGN AND RATING METHODS 261
6.7 EXAMPLE OF LOAD RESISTANCE FACTOR RATING (LRFR)
6.7.1 Analysis Procedure for a Two-Girder Steel Bridge
The following steps are provided for ready reference. Prior to developing a software or for
solving the equations using hand calculations, equations need to be checked against the latest
version of applicable AASHTO LRFD Specifications or LRFR Manual.
• Refer to AASHTO Manual for Condition Evaluation of Bridges Example A8.
Geometry, materials, traffi c data:
LL 3 HL-93 (HS-25 truck and lane)
Span 3 100 ft
fc1 3 2.5 ksi
Fy 3 30 ksi
ADTT 3 500
Skew 3 0 deg.
Spacing of fl oor beams 3 10 ft
Overlay thickness 3 1.5 in
• For equilibrium, $ horizontal resisting forces above NA 3 $ horizontal resisting forces
below NA
Force in top fl ange 3 P 3 F b t 3 Force in bottom fl ange P
c yc c c t
Force in web 3 P 3 P
wc wt
– a 3 D/2 (LRFD Appendix A 6.1, Case 1)
d 3 d
c t
For an economical design, when shear and deflection criteria are met:
Maximumpositive moment 3 Maximum negative moment.
For floor beams, cantilever overhangs at each end are provided.
Plastic moment of resistance (M ) 3 Force in top fl ange 8 Distance to NA 4 Force in bot-
p
tom fl ange 8 Distance to NA 4 Force in web x Distance to NA
3 (P 8 d 4 P 8 d ) 4 P 8 [(a) 4 (D 6 a) ] / 2D
– 2
– 2
c c t t w
• Check for compactness:
Positive moment compression flange is fully in contact with the deck and is adequately
braced.
Assume section as compact (LRFD Section 6.6.9.3).
Negative moment section: Lateral bracing L (r E/F ) [0.124 6 0.0759 (M /M )]
b y yc 1 p
(LRFD Section 6.10.4.1.7)

