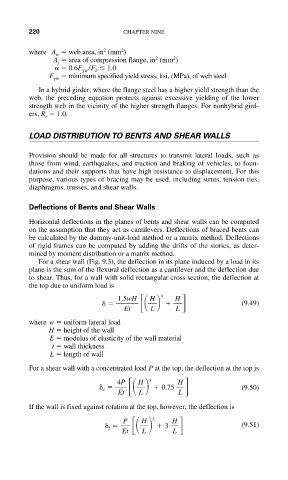Page 286 - Civil Engineering Formulas
P. 286
220 CHAPTER NINE
2
2
where A web area, in (mm )
w
2
2
A area of compression flange, in (mm )
f
0.6F /F 1.0
yw
b
F yw minimum specified yield stress, ksi, (MPa), of web steel
In a hybrid girder, where the flange steel has a higher yield strength than the
web, the preceding equation protects against excessive yielding of the lower
strength web in the vicinity of the higher strength flanges. For nonhybrid gird-
ers, R 1.0.
e
LOAD DISTRIBUTION TO BENTS AND SHEAR WALLS
Provision should be made for all structures to transmit lateral loads, such as
those from wind, earthquakes, and traction and braking of vehicles, to foun-
dations and their supports that have high resistance to displacement. For this
purpose, various types of bracing may be used, including struts, tension ties,
diaphragms, trusses, and shear walls.
Deflections of Bents and Shear Walls
Horizontal deflections in the planes of bents and shear walls can be computed
on the assumption that they act as cantilevers. Deflections of braced bents can
be calculated by the dummy-unit-load method or a matrix method. Deflections
of rigid frames can be computed by adding the drifts of the stories, as deter-
mined by moment distribution or a matrix method.
For a shear wall (Fig. 9.3), the deflection in its plane induced by a load in its
plane is the sum of the flexural deflection as a cantilever and the deflection due
to shear. Thus, for a wall with solid rectangular cross section, the deflection at
the top due to uniform load is
1.5wH H 3 H
(9.49)
Et L L
where w uniform lateral load
H height of the wall
E modulus of elasticity of the wall material
t wall thickness
L length of wall
For a shear wall with a concentrated load P at the top, the deflection at the top is
4P H 3 H
c 0.75 (9.50)
Et L L
If the wall is fixed against rotation at the top, however, the deflection is
P H 3 H
f 3 (9.51)
Et L L

