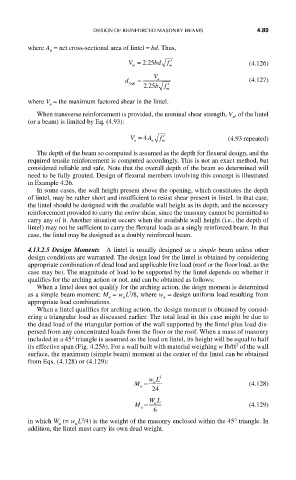Page 226 - Design of Reinforced Masonry Structures
P. 226
DESIGN OF REINFORCED MASONRY BEAMS 4.89
where A = net cross-sectional area of lintel = bd. Thus,
n
.
V = 225 bd f ′ (4.126)
m
m
d = V u (4.127)
reqd bf ′
.
225
m
where V = the maximum factored shear in the lintel.
u
When transverse reinforcement is provided, the nominal shear strength, V , of the lintel
n
(or a beam) is limited by Eq. (4.93):
V = 4 A n f ′ (4.93 repeated)
m
n
The depth of the beam so computed is assumed as the depth for flexural design, and the
required tensile reinforcement is computed accordingly. This is not an exact method, but
considered reliable and safe. Note that the overall depth of the beam so determined will
need to be fully grouted. Design of flexural members involving this concept is illustrated
in Example 4.26.
In some cases, the wall height present above the opening, which constitutes the depth
of lintel, may be rather short and insufficient to resist shear present in lintel. In that case,
the lintel should be designed with the available wall height as its depth, and the necessary
reinforcement provided to carry the entire shear, since the masonry cannot be permitted to
carry any of it. Another situation occurs when the available wall height (i.e., the depth of
lintel) may not be sufficient to carry the flexural loads as a singly reinforced beam. In that
case, the lintel may be designed as a doubly reinforced beam.
4.13.2.5 Design Moments A lintel is usually designed as a simple beam unless other
design conditions are warranted. The design load for the lintel is obtained by considering
appropriate combination of dead load and applicable live load (roof or the floor load, as the
case may be). The magnitude of load to be supported by the lintel depends on whether it
qualifies for the arching action or not, and can be obtained as follows:
When a lintel does not qualify for the arching action, the deign moment is determined
2
as a simple beam moment: M = w L /8, where w = design uniform load resulting from
u
u
u
appropriate load combinations.
When a lintel qualifies for arching action, the design moment is obtained by consid-
ering a triangular load as discussed earlier. The total load in this case might be due to
the dead load of the triangular portion of the wall supported by the lintel plus load dis-
persed from any concentrated loads from the floor or the roof. When a mass of masonry
included in a 45° triangle is assumed as the load on lintel, its height will be equal to half
2
its effective span (Fig. 4.25b). For a wall built with material weighing w lb/ft of the wall
surface, the maximum (simple beam) moment at the center of the lintel can be obtained
from Eqs. (4.128) or (4.129):
u
M = wL 3 (4.128)
u
24
u
M = WL (4.129)
u
6
2
in which W (= w L /4) is the weight of the masonry enclosed within the 45° triangle. In
u
u
addition, the lintel must carry its own dead weight.

