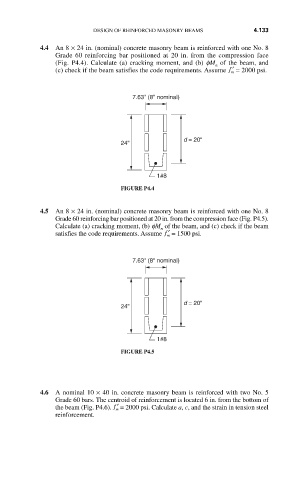Page 270 - Design of Reinforced Masonry Structures
P. 270
DESIGN OF REINFORCED MASONRY BEAMS 4.133
4.4 An 8 × 24 in. (nominal) concrete masonry beam is reinforced with one No. 8
Grade 60 reinforcing bar positioned at 20 in. from the compression face
(Fig. P4.4). Calculate (a) cracking moment, and (b) fM of the beam, and
n
(c) check if the beam satisfies the code requirements. Assume ′ f = 2000 psi.
m
7.63" (8" nominal)
d = 20"
24"
1#8
FIGURE P4.4
4.5 An 8 × 24 in. (nominal) concrete masonry beam is reinforced with one No. 8
Grade 60 reinforcing bar positioned at 20 in. from the compression face (Fig. P4.5).
Calculate (a) cracking moment, (b) fM of the beam, and (c) check if the beam
n
satisfies the code requirements. Assume ′ f = 1500 psi.
m
7.63" (8" nominal)
d = 20"
24"
1#8
FIGURE P4.5
4.6 A nominal 10 × 40 in. concrete masonry beam is reinforced with two No. 5
Grade 60 bars. The centroid of reinforcement is located 6 in. from the bottom of
the beam (Fig. P4.6). ′ f = 2000 psi. Calculate a, c, and the strain in tension steel
m
reinforcement.

