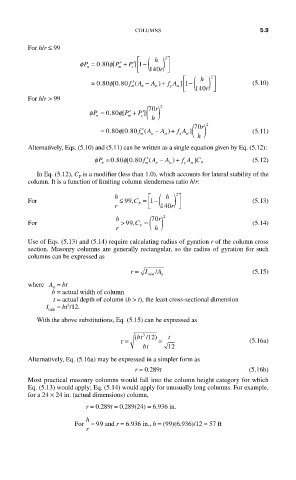Page 289 - Design of Reinforced Masonry Structures
P. 289
COLUMNS 5.9
For h/r ≤ 99
⎡ h 2 ⎤
]
φP = 080 φ P′ + P′ 1 −
.
[
⎢
s ( ) ⎥
n m ⎣ 140 r ⎦
⎡ h 2 ⎤
.
= 080 φ 0 [ .880 ′ f ( A n − A ) + f A ] ⎢ ⎣ 1− ( ) ⎥ ⎦ (5.10)
y
st
m
st
140r
For h/r > 99
m ( )
.
φP = 080 φ P′ + P′] 70 r 2
[
s
n
h
y ( )
A
φ 080
.
= 080 [ . f ′( A − A ) + f A ] 70 r 2 (5.11)
st
st
m
n
h
Alternatively, Eqs. (5.10) and (5.11) can be written as a single equation given by Eq. (5.12):
φ
[
.
.
φP = 080 080 f ′( A − A + f A C (5.12)
]
)
y
st
P
st
n
m
n
In Eq. (5.12), C is a modifier (less than 1.0), which accounts for lateral stability of the
P
column. It is a function of limiting column slenderness ratio h/r:
h ⎡ h 2 ⎤
For ≤ 99, C = 1 − ( ) ⎥ (5.13)
⎢
r P ⎣ 140 r ⎦
70
r
h P ( ) 2
For > 99, C = (5.14)
r h
Use of Eqs. (5.13) and (5.14) require calculating radius of gyration r of the column cross
section. Masonry columns are generally rectangular, so the radius of gyration for such
columns can be expressed as
r = I A / (5.15)
min n
where A = bt
n
b = actual width of column
t = actual depth of column (b > t), the least cross-sectional dimension
3
I min = bt /12.
With the above substitutions, Eq. (5.15) can be expressed as
r = (bt 3 /12 ) = t (5.16a)
bt 12
Alternatively, Eq. (5.16a) may be expressed in a simpler form as
r ≈ 0.289t (5.16b)
Most practical masonry columns would fall into the column height category for which
Eq. (5.13) would apply; Eq. (5.14) would apply for unusually long columns. For example,
for a 24 × 24 in. (actual dimensions) column,
r = 0.289t = 0.289(24) = 6.936 in.
h
For = 99 and r = 6.936 in., h = (99)(6.936)/12 ≈ 57 ft
r

