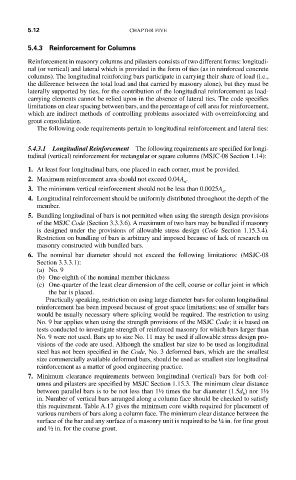Page 292 - Design of Reinforced Masonry Structures
P. 292
5.12 CHAPTER FIVE
5.4.3 Reinforcement for Columns
Reinforcement in masonry columns and pilasters consists of two different forms: longitudi-
nal (or vertical) and lateral which is provided in the form of ties (as in reinforced concrete
columns). The longitudinal reinforcing bars participate in carrying their share of load (i.e.,
the difference between the total load and that carried by masonry alone), but they must be
laterally supported by ties, for the contribution of the longitudinal reinforcement as load-
carrying elements cannot be relied upon in the absence of lateral ties. The code specifies
limitations on clear spacing between bars, and the percentage of cell area for reinforcement,
which are indirect methods of controlling problems associated with overreinforcing and
grout consolidation.
The following code requirements pertain to longitudinal reinforcement and lateral ties:
5.4.3.1 Longitudinal Reinforcement The following requirements are specified for longi-
tudinal (vertical) reinforcement for rectangular or square columns (MSJC-08 Section 1.14):
1. At least four longitudinal bars, one placed in each corner, must be provided.
2. Maximum reinforcement area should not exceed 0.04A .
n
3. The minimum vertical reinforcement should not be less than 0.0025A .
n
4. Longitudinal reinforcement should be uniformly distributed throughout the depth of the
member.
5. Bundling longitudinal of bars is not permitted when using the strength design provisions
of the MSJC Code (Section 3.3.3.6). A maximum of two bars may be bundled if masonry
is designed under the provisions of allowable stress design (Code Section 1.15.3.4).
Restriction on bundling of bars is arbitrary and imposed because of lack of research on
masonry constructed with bundled bars.
6. The nominal bar diameter should not exceed the following limitations: (MSJC-08
Section 3.3.3.1):
(a) No. 9
(b) One-eighth of the nominal member thickness
(c) One-quarter of the least clear dimension of the cell, course or collar joint in which
the bar is placed.
Practically speaking, restriction on using large diameter bars for column longitudinal
reinforcement has been imposed because of grout space limitations; use of smaller bars
would be usually necessary where splicing would be required. The restriction to using
No. 9 bar applies when using the strength provisions of the MSJC Code; it is based on
tests conducted to investigate strength of reinforced masonry for which bars larger than
No. 9 were not used. Bars up to size No. 11 may be used if allowable stress design pro-
visions of the code are used. Although the smallest bar size to be used as longitudinal
steel has not been specified in the Code, No. 3 deformed bars, which are the smallest
size commercially available deformed bars, should be used as smallest size longitudinal
reinforcement as a matter of good engineering practice.
7. Minimum clearance requirements between longitudinal (vertical) bars for both col-
umns and pilasters are specified by MSJC Section 1.15.3. The minimum clear distance
between parallel bars is to be not less than 1½ times the bar diameter (1.5d ) nor 1½
b
in. Number of vertical bars arranged along a column face should be checked to satisfy
this requirement. Table A.17 gives the minimum core width required for placement of
various numbers of bars along a column face. The minimum clear distance between the
surface of the bar and any surface of a masonry unit is required to be ¼ in. for fine grout
and ½ in. for the coarse grout.

