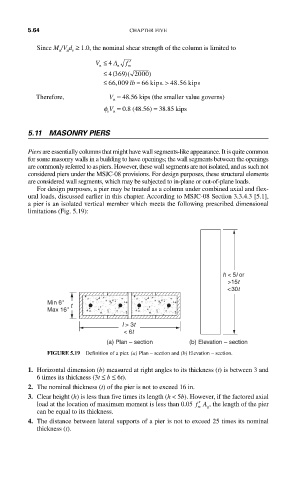Page 344 - Design of Reinforced Masonry Structures
P. 344
5.64 CHAPTER FIVE
Since M /V d ≥ 1.0, the nominal shear strength of the column is limited to
u v
u
V ≤ 4 A n f ′ m
n
≤ ( 4 369 )( 2000)
≤ 66 009, lb ≈ 66 kips . > 48.556 kips
Therefore, V = 48.56 kips (the smaller value governs)
n
f V = 0.8 (48.56) = 38.85 kips
v n
5.11 MASONRY PIERS
Piers are essentially columns that might have wall segments-like appearance. It is quite common
for some masonry walls in a building to have openings; the wall segments between the openings
are commonly referred to as piers. However, these wall segments are not isolated, and as such not
considered piers under the MSJC-08 provisions. For design purposes, these structural elements
are considered wall segments, which may be subjected to in-plane or out-of-plane loads.
For design purposes, a pier may be treated as a column under combined axial and flex-
ural loads, discussed earlier in this chapter. According to MSJC-08 Section 3.3.4.3 [5.1],
a pier is an isolated vertical member which meets the following prescribed dimensional
limitations (Fig. 5.19):
h < 5l or
>15t
<30t
Min 6" t
Max 16"
I > 3t
< 6t
(a) Plan – section (b) Elevation – section
FIGURE 5.19 Definition of a pier. (a) Plan – section and (b) Elevation – section.
1. Horizontal dimension (b) measured at right angles to its thickness (t) is between 3 and
6 times its thickness (3t ≤ b ≤ 6t).
2. The nominal thickness (t) of the pier is not to exceed 16 in.
3. Clear height (h) is less than five times its length (h < 5b). However, if the factored axial
load at the location of maximum moment is less than 0.05 ′ f A , the length of the pier
m g
can be equal to its thickness.
4. The distance between lateral supports of a pier is not to exceed 25 times its nominal
thickness (t).

