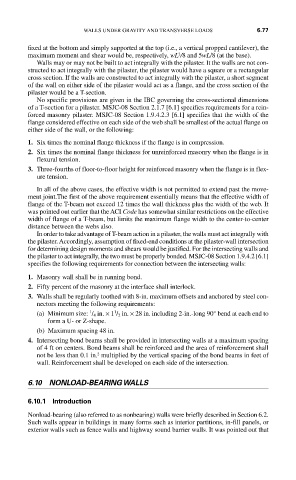Page 427 - Design of Reinforced Masonry Structures
P. 427
WALLS UNDER GRAVITY AND TRANSVERSE LOADS 6.77
fixed at the bottom and simply supported at the top (i.e., a vertical propped cantilever), the
2
maximum moment and shear would be, respectively, wL /8 and 5wL/8 (at the base).
Walls may or may not be built to act integrally with the pilaster. It the walls are not con-
structed to act integrally with the pilaster, the pilaster would have a square or a rectangular
cross section. If the walls are constructed to act integrally with the pilaster, a short segment
of the wall on either side of the pilaster would act as a flange, and the cross section of the
pilaster would be a T-section.
No specific provisions are given in the IBC governing the cross-sectional dimensions
of a T-section for a pilaster. MSJC-08 Section 2.1.7 [6.1] specifies requirements for a rein-
forced masonry pilaster. MSJC-08 Section 1.9.4.2.3 [6.1] specifies that the width of the
flange considered effective on each side of the web shall be smallest of the actual flange on
either side of the wall, or the following:
1. Six times the nominal flange thickness if the flange is in compression.
2. Six times the nominal flange thickness for unreinforced masonry when the flange is in
flexural tension.
3. Three-fourths of floor-to-floor height for reinforced masonry when the flange is in flex-
ure tension.
In all of the above cases, the effective width is not permitted to extend past the move-
ment joint.The first of the above requirement essentially means that the effective width of
flange of the T-beam not exceed 12 times the wall thickness plus the width of the web. It
was pointed out earlier that the ACI Code has somewhat similar restrictions on the effective
width of flange of a T-beam, but limits the maximum flange width to the center-to-center
distance between the webs also.
In order to take advantage of T-beam action in a pilaster, the walls must act integrally with
the pilaster. Accordingly, assumption of fixed-end conditions at the pilaster-wall intersection
for determining design moments and shears would be justified. For the intersecting walls and
the pilaster to act integrally, the two must be properly bonded. MSJC-08 Section 1.9.4.2 [6.1]
specifies the following requirements for connection between the intersecting walls:
1. Masonry wall shall be in running bond.
2. Fifty percent of the masonry at the interface shall interlock.
3. Walls shall be regularly toothed with 8-in. maximum offsets and anchored by steel con-
nectors meeting the following requirements:
(a) Minimum size: / 4 in. × 1 / 2 in. × 28 in. including 2-in.-long 90° bend at each end to
1
1
form a U- or Z-shape.
(b) Maximum spacing 48 in.
4. Intersecting bond beams shall be provided in intersecting walls at a maximum spacing
of 4 ft on centers. Bond beams shall be reinforced and the area of reinforcement shall
2
not be less than 0.1 in. multiplied by the vertical spacing of the bond beams in feet of
wall. Reinforcement shall be developed on each side of the intersection.
6.10 NONLOAD-BEARING WALLS
6.10.1 Introduction
Nonload-bearing (also referred to as nonbearing) walls were briefly described in Section 6.2.
Such walls appear in buildings in many forms such as interior partitions, in-fill panels, or
exterior walls such as fence walls and highway sound barrier walls. It was pointed out that

