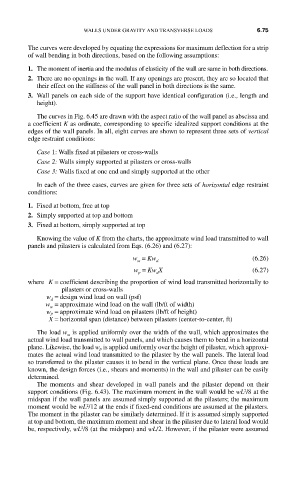Page 424 - Design of Reinforced Masonry Structures
P. 424
WALLS UNDER GRAVITY AND TRANSVERSE LOADS 6.75
The curves were developed by equating the expressions for maximum deflection for a strip
of wall bending in both directions, based on the following assumptions:
1. The moment of inertia and the modulus of elasticity of the wall are same in both directions.
2. There are no openings in the wall. If any openings are present, they are so located that
their effect on the stiffness of the wall panel in both directions is the same.
3. Wall panels on each side of the support have identical configuration (i.e., length and
height).
The curves in Fig. 6.45 are drawn with the aspect ratio of the wall panel as abscissa and
a coefficient K as ordinate, corresponding to specific idealized support conditions at the
edges of the wall panels. In all, eight curves are shown to represent three sets of vertical
edge restraint conditions:
Case 1: Walls fixed at pilasters or cross-walls
Case 2: Walls simply supported at pilasters or cross-walls
Case 3: Walls fixed at one end and simply supported at the other
In each of the three cases, curves are given for three sets of horizontal edge restraint
conditions:
1. Fixed at bottom, free at top
2. Simply supported at top and bottom
3. Fixed at bottom, simply supported at top
Knowing the value of K from the charts, the approximate wind load transmitted to wall
panels and pilasters is calculated from Eqs. (6.26) and (6.27):
w = Kw (6.26)
d
w
w = Kw X (6.27)
p d
where K = coefficient describing the proportion of wind load transmitted horizontally to
pilasters or cross-walls
w = design wind load on wall (psf)
d
w = approximate wind load on the wall (lb/ft of width)
w
w p = approximate wind load on pilasters (lb/ft of height)
X = horizontal span (distance) between pilasters (center-to-center, ft)
The load w is applied uniformly over the width of the wall, which approximates the
w
actual wind load transmitted to wall panels, and which causes them to bend in a horizontal
plane. Likewise, the load w p is applied uniformly over the height of pilaster, which approxi-
mates the actual wind load transmitted to the pilaster by the wall panels. The lateral load
so transferred to the pilaster causes it to bend in the vertical plane. Once these loads are
known, the design forces (i.e., shears and moments) in the wall and pilaster can be easily
determined.
The moments and shear developed in wall panels and the pilaster depend on their
2
support conditions (Fig. 6.43). The maximum moment in the wall would be wL /8 at the
midspan if the wall panels are assumed simply supported at the pilasters; the maximum
moment would be wL /12 at the ends if fixed-end conditions are assumed at the pilasters.
2
The moment in the pilaster can be similarly determined. If it is assumed simply supported
at top and bottom, the maximum moment and shear in the pilaster due to lateral load would
be, respectively, wL /8 (at the midspan) and wL/2. However, if the pilaster were assumed
2

