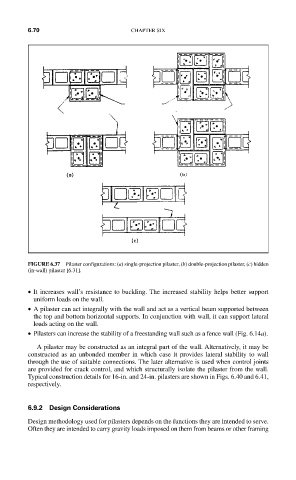Page 419 - Design of Reinforced Masonry Structures
P. 419
6.70 CHAPTER SIX
FIGURE 6.37 Pilaster configurations: (a) single-projection pilaster, (b) double-projection pilaster, (c) hidden
(in-wall) pilaster [6.31].
• It increases wall’s resistance to buckling. The increased stability helps better support
uniform loads on the wall.
• A pilaster can act integrally with the wall and act as a vertical beam supported between
the top and bottom horizontal supports. In conjunction with wall, it can support lateral
loads acting on the wall.
• Pilasters can increase the stability of a freestanding wall such as a fence wall (Fig. 6.14a).
A pilaster may be constructed as an integral part of the wall. Alternatively, it may be
constructed as an unbonded member in which case it provides lateral stability to wall
through the use of suitable connections. The later alternative is used when control joints
are provided for crack control, and which structurally isolate the pilaster from the wall.
Typical construction details for 16-in. and 24-in. pilasters are shown in Figs. 6.40 and 6.41,
respectively.
6.9.2 Design Considerations
Design methodology used for pilasters depends on the functions they are intended to serve.
Often they are intended to carry gravity loads imposed on them from beams or other framing

