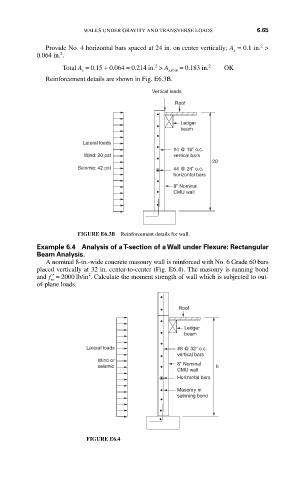Page 414 - Design of Reinforced Masonry Structures
P. 414
WALLS UNDER GRAVITY AND TRANSVERSE LOADS 6.65
2
Provide No. 4 horizontal bars spaced at 24 in. on center vertically; A = 0.1 in. >
s
2
0.064 in. .
2
2
Total A = 0.15 + 0.064 = 0.214 in. > A s,min = 0.183 in. OK
s
Reinforcement details are shown in Fig. E6.3B.
Vertical loads
Roof
Ledger
beam
Lateral loads
#4 @ 16" o.c.
Wind: 20 pst vertical bars
20'
Seismic: 42 pst #4 @ 24" o.c.
horizontal bars
8" Nominal
CMU wall
FIGURE E6.3B Reinforcement details for wall.
Example 6.4 Analysis of a T-section of a Wall under Flexure: Rectangular
Beam Analysis.
A nominal 8-in.-wide concrete masonry wall is reinforced with No. 6 Grade 60 bars
placed vertically at 32 in. center-to-center (Fig. E6.4). The masonry is running bond
2
and ′ =f 2000 lb/in . Calculate the moment strength of wall which is subjected to out-
m
of-plane loads.
Roof
Ledger
beam
#6 @ 32" o.c.
Lateral loads
vertical bars
Wind or
seismic 8" Nominal h
CMU wall
Horizontal bars
Masonry in
selnning bond
FIGURE E6.4

