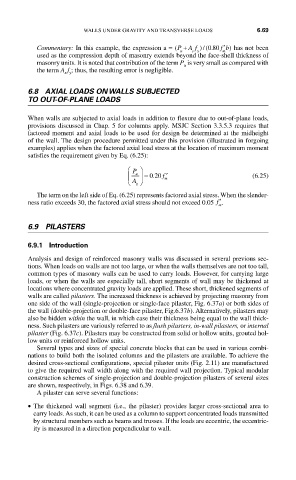Page 418 - Design of Reinforced Masonry Structures
P. 418
WALLS UNDER GRAVITY AND TRANSVERSE LOADS 6.69
Commentary: In this example, the expression a = (P + A f )/( .080 f ) b ′ has not been
u s y m
used as the compression depth of masonry extends beyond the face-shell thickness of
masonry units. It is noted that contribution of the term P is very small as compared with
u
the term A f ; thus, the resulting error is negligible.
s y
6.8 AXIAL LOADS ON WALLS SUBJECTED
TO OUT-OF-PLANE LOADS
When walls are subjected to axial loads in addition to flexure due to out-of-plane loads,
provisions discussed in Chap. 5 for columns apply. MSJC Section 3.3.5.3 requires that
factored moment and axial loads to be used for design be determined at the midheight
of the wall. The design procedure permitted under this provision (illustrated in forgoing
examples) applies when the factored axial load stress at the location of maximum moment
satisfies the requirement given by Eq. (6.25):
⎛ P ⎞
⎜ u ⎟ = 020 f ′ (6.25)
.
m
⎝ A ⎠
g
The term on the left side of Eq. (6.25) represents factored axial stress. When the slender-
ness ratio exceeds 30, the factored axial stress should not exceed 0.05 ′ f .
m
6.9 PILASTERS
6.9.1 Introduction
Analysis and design of reinforced masonry walls was discussed in several previous sec-
tions. When loads on walls are not too large, or when the walls themselves are not too tall,
common types of masonry walls can be used to carry loads. However, for carrying large
loads, or when the walls are especially tall, short segments of wall may be thickened at
locations where concentrated gravity loads are applied. These short, thickened segments of
walls are called pilasters. The increased thickness is achieved by projecting masonry from
one side of the wall (single-projection or single-face pilaster, Fig. 6.37a) or both sides of
the wall (double-projection or double-face pilaster, Fig.6.37b). Alternatively, pilasters may
also be hidden within the wall, in which case their thickness being equal to the wall thick-
ness. Such pilasters are variously referred to as flush pilasters, in-wall pilasters, or internal
pilaster (Fig. 6.37c). Pilasters may be constructed from solid or hollow units, grouted hol-
low units or reinforced hollow units.
Several types and sizes of special concrete blocks that can be used in various combi-
nations to build both the isolated columns and the pilasters are available. To achieve the
desired cross-sectional configurations, special pilaster units (Fig. 2.11) are manufactured
to give the required wall width along with the required wall projection. Typical modular
construction schemes of single-projection and double-projection pilasters of several sizes
are shown, respectively, in Figs. 6.38 and 6.39.
A pilaster can serve several functions:
• The thickened wall segment (i.e., the pilaster) provides larger cross-sectional area to
carry loads. As such, it can be used as a column to support concentrated loads transmitted
by structural members such as beams and trusses. If the loads are eccentric, the eccentric-
ity is measured in a direction perpendicular to wall.

