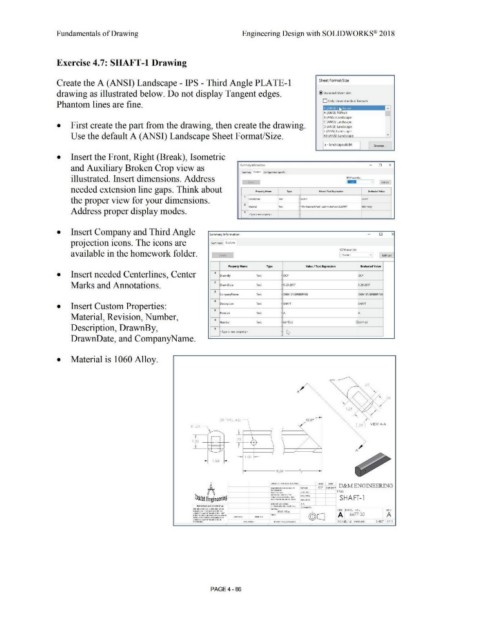Page 362 - Subyek Computer Aided Design - [David Planchard] Engineering Design with SOLIDWORKS
P. 362
Fundamentals of Drawing Engineering Design with SOLIDWORKS® 2018
Exercise 4.7: SHAFT-1 Drawing
Create the A (ANSI) Landscape - IPS - Third Angle PLATE-1 Sheet FormaVSize
drawing as illustrated below. Do not display Tangent edges. @ standard sheet size
D Only show standard formals
Phantom lines are fine.
A {ANSI) Po rait
B (ANSI) Landscape
C (ANSI) Landscape
• First create the part from the drawing, then create the drawing. D (ANSI) Landscape
E {ANSI) Landscape
Use the default A (ANSI) Landscape Sheet Format/Size. AO ANSI Landsca
I a - landscape.slddrt Browse ...
• Insert the Front, Right (Break), Isometric
and Auxiliary Broken Crop view as Summary Information - D x
Summa,y custom Configuration Speclf,c
illustrated. Insert dimensions. Address 80M ouantitv:
L '"' I lil·!1! I vi Edit lbt
needed extension line gaps. Think about Property N• mc Type Val~/Text Expression fvalu•ted V•lue
1
the proper view for your dimensions. OcKrlpUon Text ' SHAFT SHAFT
.
2
M.,ttrial Text ' ·sw·M.attriot@P4rt1·Lab9·HoltWi1.a1d,SLOPRT· 6061 Alloy
Address proper display modes. , <lypt ~ new proptny> I ' . ~
• Insert Company and Third Angle Summary Information - D )<
projection icons. The icons are Summary Custom
SOM auantitv.
available in the homework folder. • . ' , l• . I l ·None- v Edit List
Property Nome Type Value I Text ExprffS:ion EvaJuated Value
• Insert needed Centerlines, Center 1 DrawnBy Text ' DCP DCP
Marks and Annotations. 2 Drawn Date Text ' 9-29-2017 9-29-2017
3 '
O&M ENGINEERING
CompanyName Text ' O&M ENGINEERING
4 Description Text ' SHAFT
SHAFT
• Insert Custom Properties: '
5
Revision Text i A A
Material, Revision, Number,
6
Number Text ' 667,1-33 - 6677-33
'
Description, DrawnBy, 7 '
<Type a new property> ' ~
DrawnDate, and CompanyName.
• Material is 1060 Alloy.
.35
A/ '',,,,,
'-,,, :,,<, .35
'
',,,, y ':v/
1.25 <
',,, / ";
'',,,.,
,,
.50 THRU ALL 45 .0° '
< ',,, ,, ( .35 ) VIEW A-A
Rl .00 , '
'
I
J_ !---\-----< ', ' ',
I r----, ' ' '
•
/
•
' ' .75 • ' ,/
•
' •
•
•
• ' ' ' , ,,, ' A/
'
•
•
'
• ' '
1.00 I-
W l 6$ Q I MUW6lSl't<:.,.lt O .
A ~- ORAWW ;; ~:.;:,, D&M ENGINEERING
C)tMf .. St()Uj Allt NH¢ t,f$
T
IOUV..f-1¢15;
TITLE:
¢Ht <:t:Et>
U A.C lk> tlAU
D&M Engineefing _...,CUIN: : AAA¢1i$ ~· SHAFT-1
Otlf HACE l>f CIM,tJ. !.O.S
1W<> ti.ACE OfCIMAl :10.1$
l!IHURO<.HO~tlC O.A.
uon1eu.n ANO CO/riACfHTl,U TOlU ... MCtl4 H t :M ,\'l YhJ.
¢0MM!NTS:
Ulf ~~t/Mh)N COlflAlllfll 111 flU o'MHUH
1>0,WN~ f INf tOlf PR() H~l'f ()f 6061 Aley I SIZE DWG. NO. REV
< HU'1 COM'AllYMAM!: IIHb At,fY A 6677-33
tf>,o oucno 11 1" u.tt <>RA• ,., WttO LE flHIM -@)E]- A
Wl!l1 ASSY U.HO ON
wn110U11Hf wtl!Tfll PUMHIOW O 1
'
< N U ti ~OMU,M'( IIAl/t lltt;b I
HOl'11U tc>. NtUCAllOll 00 tlOI Sc.Alt l>IAWH O SCALE: l :2 'WEIGHT: SHEET I Of l
PAGE4 - 86

