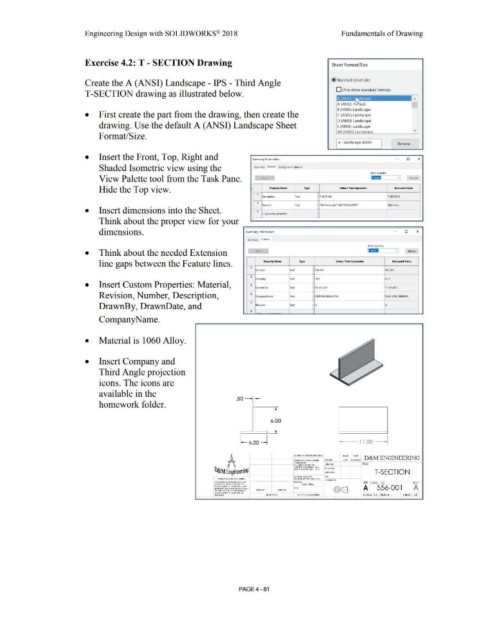Page 357 - Subyek Computer Aided Design - [David Planchard] Engineering Design with SOLIDWORKS
P. 357
Engineering Design with SOLIDWORKS® 2018 Fundamentals of Drawing
Exercise 4.2: T - SECTION Drawing Sheet Format/Size
Create the A (ANSI) Landscape - IPS - Third Angle @ Standard sheet size
D Only show standard formats
T-SECTION drawing as illustrated below.
A (ANSI) Li"tidscape
& & I f •
B (ANSI) Landscape
• First create the part from the drawing, then create the C (ANSI) Landscape
D (ANSI) Landscape
drawing. Use the default A (ANSI) Landscape Sheet E (ANSI) Landscape
AO {ANSI) Landscape
Format/Size.
I a · landscape.slddrt Browse ...
• Insert the Front, Top, Right and Summary Information - 0 x
Shaded Isometric view using the Summary custom Configuration Specific
BOM ou-,ntitv:
View Palette tool from the Task Pane. fl~!-MI vj Edit lt.$1
Hide the Top view. ' Property Name Ty ... Value / T.xt b pres.sion ('Valuated Valu•
1 .
~scripdon Text T·SECTION T·SECTION
2
Material Text ' 0 SW•Material@T·SECTION.SLOPRT 0 1060Alloy
• Insert dimensions into the Sheet. 3
<Type a new p,operty> '
Think about the proper view for your
dimensions. Summary Information - 0 x
Summary Custom
SOM ouantitv:
• Think about the needed Extension I -· • I [l~l·l.fl vi Edtt List
I
line gaps between the Feature lines. Property Name Type Value I Text Expreulon Evaluated Value
1
Numbe-r Text ' 556·001 556-001
2
o,awnBy Text • OCP OCP
• Insert Custom Properties: Material, 3 DrawnOate Text • 11-30-2017 11·30-2017
'
Revision, Number, Description, 4 ... ompanyName Toxt ' O&M ENGINEERING O&M ENGINEERING
s I
DrawnBy, DrawnDate, and RNision Text ' A A
6
CompanyName.
• Material is 1060 Alloy.
• Insert Company and
Third Angle projection
icons. The icons are
available in the .501 1
homework folder.
~f
6.00
,----, ._____, _l
~ 6.00 ~ ~11.00--l
D&M ENGINEERING
A 1u HLtU orHUWlf *"=t ¢ lf'W= °'s,___~ "::::'""-J-...:'.'.•A1:.'........, TITLE
OIMOl$10H$ AUHIHctlef
._•l!A_WH __ o_CP -l-1--00·_0<)1 7---------11
AH(;UAt : Ml,¢ H ~ ,o·
IOUtAHCU :
h_ OHEtl.A¢ ( 0(¢ 1~1. tU ¢ Hf¢1Cf0 :
T-SECTION
u&M EngineeriJlg 1-----1---i!'~'I.ACf 1)£¢11#. L :0.1, ...... ::_:~_,'t·. _ _,_~
S-----1- Mll,. ffl G IONlll fC <:IA.
f'tOPIU TA CT A ~ COIJFIO.Nn,u 101n:11,>CMC tU :ASMf l'I .. S ~---'---'
¢0WMtHU:
.. . .. ., ..... o. co . .. , ••••• •• , f----l------'-~=" '_""10_'~~ 11o-'-y -i SAIZE OWGS. NS0.6-001 l RAEV
Of A, .. 1-,.:. C l•I SOi i l>fQl>l ft"O'
._,..,
• I .. Slfl CO...tA""' ~ Mt" 111>. " ""'
,t,fOOIICIO"' '°' '"" o, A.SA ""'"'°' 1 Hf Xt AH Y Ufb OH •w,. _0i_.)),C1-
.,.,11"°111 1• I "'fl""' "''"'csso-, o • ~ C::::J
• 1-,SlflC:0.., •A ........ MI •IN • G: ---ii
•ro-,110. AP',uCATIOH l>O HOT$e-.lfotAWN(; SCALE: 1:5 V\/EIGHT: SHEET I OF l
PAGE4 - 81

