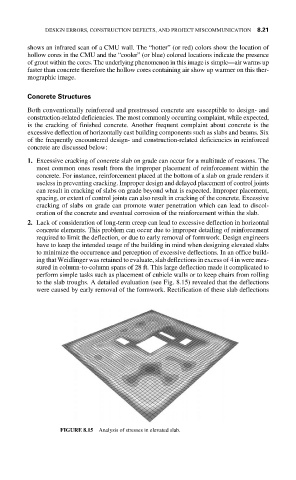Page 281 - Forensic Structural Engineering Handbook
P. 281
DESIGN ERRORS, CONSTRUCTION DEFECTS, AND PROJECT MISCOMMUNICATION 8.21
shows an infrared scan of a CMU wall. The “hotter” (or red) colors show the location of
hollow cores in the CMU and the “cooler” (or blue) colored locations indicate the presence
of grout within the cores. The underlying phenomenon in this image is simple—air warms up
faster than concrete therefore the hollow cores containing air show up warmer on this ther-
mographic image.
Concrete Structures
Both conventionally reinforced and prestressed concrete are susceptible to design- and
construction-related deficiencies. The most commonly occurring complaint, while expected,
is the cracking of finished concrete. Another frequent complaint about concrete is the
excessive deflection of horizontally cast building components such as slabs and beams. Six
of the frequently encountered design- and construction-related deficiencies in reinforced
concrete are discussed below:
1. Excessive cracking of concrete slab on grade can occur for a multitude of reasons. The
most common ones result from the improper placement of reinforcement within the
concrete. For instance, reinforcement placed at the bottom of a slab on grade renders it
useless in preventing cracking. Improper design and delayed placement of control joints
can result in cracking of slabs on grade beyond what is expected. Improper placement,
spacing, or extent of control joints can also result in cracking of the concrete. Excessive
cracking of slabs on grade can promote water penetration which can lead to discol-
oration of the concrete and eventual corrosion of the reinforcement within the slab.
2. Lack of consideration of long-term creep can lead to excessive deflection in horizontal
concrete elements. This problem can occur due to improper detailing of reinforcement
required to limit the deflection, or due to early removal of formwork. Design engineers
have to keep the intended usage of the building in mind when designing elevated slabs
to minimize the occurrence and perception of excessive deflections. In an office build-
ing that Weidlinger was retained to evaluate, slab deflections in excess of 4 in were mea-
sured in column-to-column spans of 28 ft. This large deflection made it complicated to
perform simple tasks such as placement of cubicle walls or to keep chairs from rolling
to the slab troughs. A detailed evaluation (see Fig. 8.15) revealed that the deflections
were caused by early removal of the formwork. Rectification of these slab deflections
FIGURE 8.15 Analysis of stresses in elevated slab.

