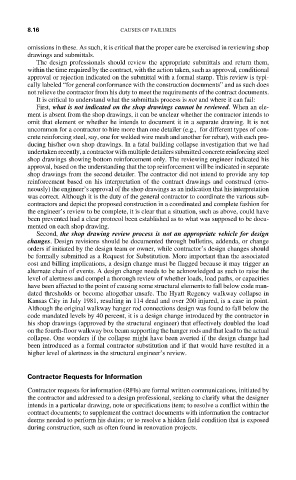Page 276 - Forensic Structural Engineering Handbook
P. 276
8.16 CAUSES OF FAILURES
omissions in these. As such, it is critical that the proper care be exercised in reviewing shop
drawings and submittals.
The design professionals should review the appropriate submittals and return them,
within the time required by the contract, with the action taken, such as approval, conditional
approval or rejection indicated on the submittal with a formal stamp. This review is typi-
cally labeled “for general conformance with the construction documents” and as such does
not relieve the contractor from his duty to meet the requirements of the contract documents.
It is critical to understand what the submittals process is not and where it can fail:
First, what is not indicated on the shop drawings cannot be reviewed. When an ele-
ment is absent from the shop drawings, it can be unclear whether the contractor intends to
omit that element or whether he intends to document it in a separate drawing. It is not
uncommon for a contractor to hire more than one detailer (e.g., for different types of con-
crete reinforcing steel, say, one for welded wire mesh and another for rebar), with each pro-
ducing his/her own shop drawings. In a fatal building collapse investigation that we had
undertaken recently, a contractor with multiple detailers submitted concrete reinforcing steel
shop drawings showing bottom reinforcement only. The reviewing engineer indicated his
approval, based on the understanding that the top reinforcement will be indicated in separate
shop drawings from the second detailer. The contractor did not intend to provide any top
reinforcement based on his interpretation of the contract drawings and construed (erro-
neously) the engineer’s approval of the shop drawings as an indication that his interpretation
was correct. Although it is the duty of the general contractor to coordinate the various sub-
contractors and depict the proposed construction in a coordinated and complete fashion for
the engineer’s review to be complete, it is clear that a situation, such as above, could have
been prevented had a clear protocol been established as to what was supposed to be docu-
mented on each shop drawing.
Second, the shop drawing review process is not an appropriate vehicle for design
changes. Design revisions should be documented through bulletins, addenda, or change
orders if initiated by the design team or owner, while contractor’s design changes should
be formally submitted as a Request for Substitution. More important than the associated
cost and billing implications, a design change must be flagged because it may trigger an
alternate chain of events. A design change needs to be acknowledged as such to raise the
level of alertness and compel a thorough review of whether loads, load paths, or capacities
have been affected to the point of causing some structural elements to fall below code man-
dated thresholds or become altogether unsafe. The Hyatt Regency walkway collapse in
Kansas City in July 1981, resulting in 114 dead and over 200 injured, is a case in point.
Although the original walkway hanger rod connections design was found to fall below the
code mandated levels by 40 percent, it is a design change introduced by the contractor in
his shop drawings (approved by the structural engineer) that effectively doubled the load
on the fourth-floor walkway box beam supporting the hanger rods and that lead to the actual
collapse. One wonders if the collapse might have been averted if the design change had
been introduced as a formal contractor substitution and if that would have resulted in a
higher level of alertness in the structural engineer’s review.
Contractor Requests for Information
Contractor requests for information (RFIs) are formal written communications, initiated by
the contractor and addressed to a design professional, seeking to clarify what the designer
intends in a particular drawing, note or specifications item; to resolve a conflict within the
contract documents; to supplement the contract documents with information the contractor
deems needed to perform his duties; or to resolve a hidden field condition that is exposed
during construction, such as often found in renovation projects.

