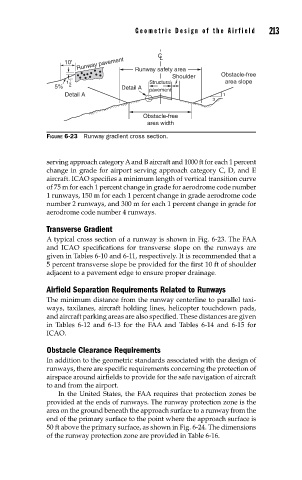Page 249 - Planning and Design of Airports
P. 249
Geometric Design of the Airfield 213
C L
Runway pavement Runway safety area
10'
Shoulder Obstacle-free
1''
1 Structural area slope
5% 2 Detail A
pavement
Detail A 1
3
Obstacle-free
area width
FIGURE 6-23 Runway gradient cross section.
serving approach category A and B aircraft and 1000 ft for each 1 percent
change in grade for airport serving approach category C, D, and E
aircraft. ICAO specifies a minimum length of vertical transition curve
of 75 m for each 1 percent change in grade for aerodrome code number
1 runways, 150 m for each 1 percent change in grade aerodrome code
number 2 runways, and 300 m for each 1 percent change in grade for
aerodrome code number 4 runways.
Transverse Gradient
A typical cross section of a runway is shown in Fig. 6-23. The FAA
and ICAO specifications for transverse slope on the runways are
given in Tables 6-10 and 6-11, respectively. It is recommended that a
5 percent transverse slope be provided for the first 10 ft of shoulder
adjacent to a pavement edge to ensure proper drainage.
Airfield Separation Requirements Related to Runways
The minimum distance from the runway centerline to parallel taxi-
ways, taxilanes, aircraft holding lines, helicopter touchdown pads,
and aircraft parking areas are also specified. These distances are given
in Tables 6-12 and 6-13 for the FAA and Tables 6-14 and 6-15 for
ICAO.
Obstacle Clearance Requirements
In addition to the geometric standards associated with the design of
runways, there are specific requirements concerning the protection of
airspace around airfields to provide for the safe navigation of aircraft
to and from the airport.
In the United States, the FAA requires that protection zones be
provided at the ends of runways. The runway protection zone is the
area on the ground beneath the approach surface to a runway from the
end of the primary surface to the point where the approach surface is
50 ft above the primary surface, as shown in Fig. 6-24. The dimensions
of the runway protection zone are provided in Table 6-16.

