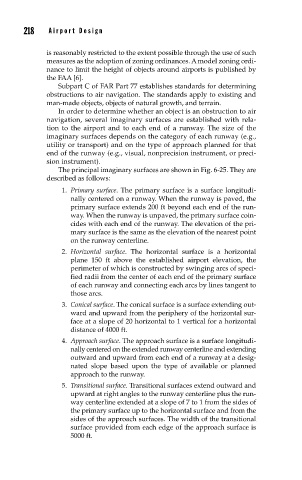Page 254 - Planning and Design of Airports
P. 254
218 Airp o r t D e sign
is reasonably restricted to the extent possible through the use of such
measures as the adoption of zoning ordinances. A model zoning ordi-
nance to limit the height of objects around airports is published by
the FAA [6].
Subpart C of FAR Part 77 establishes standards for determining
obstructions to air navigation. The standards apply to existing and
man-made objects, objects of natural growth, and terrain.
In order to determine whether an object is an obstruction to air
navigation, several imaginary surfaces are established with rela-
tion to the airport and to each end of a runway. The size of the
imaginary surfaces depends on the category of each runway (e.g.,
utility or transport) and on the type of approach planned for that
end of the runway (e.g., visual, nonprecision instrument, or preci-
sion instrument).
The principal imaginary surfaces are shown in Fig. 6-25. They are
described as follows:
1. Primary surface. The primary surface is a surface longitudi-
nally centered on a runway. When the runway is paved, the
primary surface extends 200 ft beyond each end of the run-
way. When the runway is unpaved, the primary surface coin-
cides with each end of the runway. The elevation of the pri-
mary surface is the same as the elevation of the nearest point
on the runway centerline.
2. Horizontal surface. The horizontal surface is a horizontal
plane 150 ft above the established airport elevation, the
perimeter of which is constructed by swinging arcs of speci-
fied radii from the center of each end of the primary surface
of each runway and connecting each arcs by lines tangent to
those arcs.
3. Conical surface. The conical surface is a surface extending out-
ward and upward from the periphery of the horizontal sur-
face at a slope of 20 horizontal to 1 vertical for a horizontal
distance of 4000 ft.
4. Approach surface. The approach surface is a surface longitudi-
nally centered on the extended runway centerline and extending
outward and upward from each end of a runway at a desig-
nated slope based upon the type of available or planned
approach to the runway.
5. Transitional surface. Transitional surfaces extend outward and
upward at right angles to the runway centerline plus the run-
way centerline extended at a slope of 7 to 1 from the sides of
the primary surface up to the horizontal surface and from the
sides of the approach surfaces. The width of the transitional
surface provided from each edge of the approach surface is
5000 ft.

