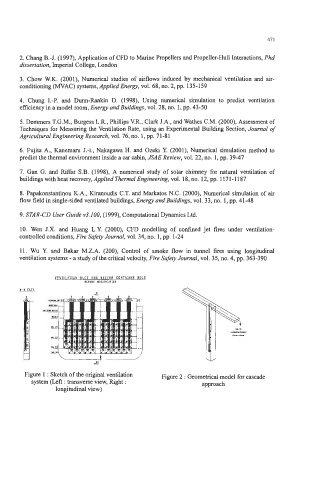Page 496 - Practical Design Ships and Floating Structures
P. 496
41 1
2. Chang B.-J. (1997), Application of CFD to Marine Propellers and Propeller-Hull Interactions, Phd
dissertation, Imperial College, London
3. Chow W.K. (2001), Numerical studies of airflows induced by mechanical ventilation and air-
conditioning (WAC) systems, Applied Energv, vol. 68, no. 2, pp. 135-159
4. Chung 1.-P. and Dunn-Rankin D. (1998), Using numerical simulation to predict ventilation
efficiency in a model room, Energy and Buildings, vol. 28, no. 1, pp. 43-50
5. Demmers T.G.M., Burgess L.R., Phillips V.R., Clark J.A., and Wathes C.M. (2000), Assessment of
Techniques for Measuring the Ventilation Rate, using an Experimental Building Section, Journal of
Agricultural Engineering Research, vol. 76, no. 1, pp. 71-81
6. Fujita A., Kanemaru J.4, Nakagawa H. and Ozeki Y. (2OOl), Numerical simulation method to
predict the thermal environment inside a car cabin, JSAE Review, vol. 22, no. 1, pp. 39-47
7. Gan G. and Riffat S.B. (1998), A numerical study of solar chimney for natural ventilation of
buildings with heat recovery, Applied Thermal Engineering, vol. 18, no. 12, pp. 1171-1 187
8. Papakonstantinou K.A., Kiranoudis C.T. and Markatos N.C. (2000), Numerical simulation of air
flow field in single-sided ventilated buildings, Energy and Buildings, vol. 33, no. 1, pp. 41-48
9. STAR-CD User Guide ~3.100, (1999), Computational Dynamics Ltd.
10. Wen J.X. and Huang L.Y. (2000), CFD modelling of confined jet fires under ventilation-
controlled conditions, Fire Safety Journal, vol. 34, no. 1, pp. 1-24
11. Wu Y. and Bakar M.Z.A. (200), Control of smoke flow in tunnel fires using longitudinal
ventilation systems - a study of the critical velocity, Fire Safety Journal, vol. 35, no. 4, pp. 363-390
VENTILATION DUCT FOR REEFER CONTAINER BOLD
BEFORE Y001FICATION
3,
Figure 1 : Sketch of the original ventilation Figure 2 : Geometrical model for cascade
system (Left : transverse view, Right : approach
longitudinal view)

