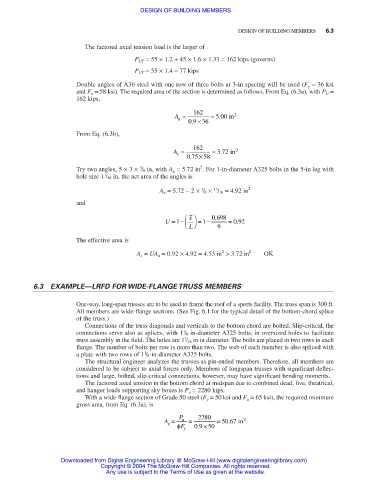Page 281 - Structural Steel Designers Handbook AISC, AASHTO, AISI, ASTM, and ASCE-07 Design Standards
P. 281
Brockenbrough_Ch06.qxd 9/29/05 5:15 PM Page 6.3
DESIGN OF BUILDING MEMBERS
DESIGN OF BUILDING MEMBERS 6.3
The factored axial tension load is the larger of
P UT = 55 × 1.2 + 45 × 1.6 × 1.33 = 162 kips (governs)
P UT = 55 × 1.4 = 77 kips
Double angles of A36 steel with one row of three bolts at 3-in spacing will be used (F y = 36 ksi
and F u = 58 ksi). The required area of the section is determined as follows. From Eq. (6.3a), with P U =
162 kips,
A = 162 = 500. in 2
g
.
09 × 36
From Eq. (6.3b),
A = 162 = 372. in 2
e
075 × 58
.
2
3
Try two angles, 5 × 3 × / 8 in, with A g = 5.72 in . For 1-in-diameter A325 bolts in the 5-in leg with
hole size 1 / 16 in, the net area of the angles is
1
A n = 5.72 − 2 × / 8 × / 16 = 4.92 in 2
17
3
and
x 0 698
.
U =− =− = 092.
1
1
L 9
The effective area is
2
A e = UA n = 0.92 × 4.92 = 4.53 in > 3.72 in 2 OK
6.3 EXAMPLE—LRFD FOR WIDE-FLANGE TRUSS MEMBERS
One-way, long-span trusses are to be used to frame the roof of a sports facility. The truss span is 300 ft.
All members are wide-flange sections. (See Fig. 6.1 for the typical detail of the bottom-chord splice
of the truss.)
Connections of the truss diagonals and verticals to the bottom chord are bolted. Slip-critical, the
connections serve also as splices, with 1 / 8-in-diameter A325 bolts, in oversized holes to facilitate
1
truss assembly in the field. The holes are 1 / 16 in in diameter. The bolts are placed in two rows in each
7
flange. The number of bolts per row is more than two. The web of each member is also spliced with
a plate with two rows of 1 / 8-in-diameter A325 bolts.
1
The structural engineer analyzes the trusses as pin-ended members. Therefore, all members are
considered to be subject to axial forces only. Members of longspan trusses with significant deflec-
tions and large, bolted, slip-critical connections, however, may have significant bending moments.
The factored axial tension in the bottom chord at midspan due to combined dead, live, theatrical,
and hanger loads supporting sky boxes is P u = 2280 kips.
With a wide-flange section of Grade 50 steel (F y = 50 ksi and F u = 65 ksi), the required minimum
gross area, from Eq. (6.3a), is
A = P u = 2280 = 50 67 in 2
.
g
φ F y 09 × 50
.
Downloaded from Digital Engineering Library @ McGraw-Hill (www.digitalengineeringlibrary.com)
Copyright © 2004 The McGraw-Hill Companies. All rights reserved.
Any use is subject to the Terms of Use as given at the website.

