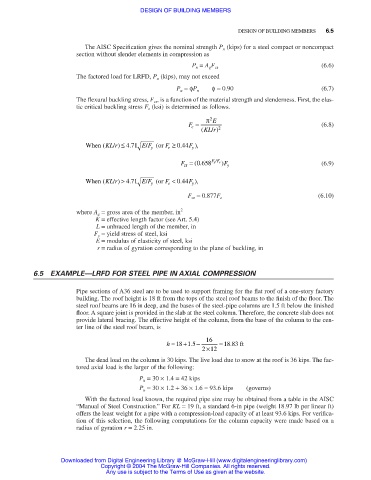Page 283 - Structural Steel Designers Handbook AISC, AASHTO, AISI, ASTM, and ASCE-07 Design Standards
P. 283
Brockenbrough_Ch06.qxd 9/29/05 5:15 PM Page 6.5
DESIGN OF BUILDING MEMBERS
DESIGN OF BUILDING MEMBERS 6.5
The AISC Specification gives the nominal strength P n (kips) for a steel compact or noncompact
section without slender elements in compression as
(6.6)
P n = A g F cr
The factored load for LRFD, P u (kips), may not exceed
φ= 0.90 (6.7)
P u =φP n
The flexural buckling stress, F cr , is a function of the material strength and slenderness. First, the elas-
tic critical buckling stress F e (ksi) is determined as follows.
π 2 E
F = (6.8)
e
( KL r / ) 2
When (KL / ) ≤ 471 / E F y ( or F ≥ 044 F y ),
.
r
.
e
y /
0
F = (.658 FF e F ) y (6.9)
cr
r
.
.
When (KL / ) > 471 / E F y ( or F < 044 F y ),
e
(6.10)
F cr = 0.877F e
where A g = gross area of the member, in 2
K = effective length factor (see Art. 5.4)
L = unbraced length of the member, in
F y = yield stress of steel, ksi
E = modulus of elasticity of steel, ksi
r = radius of gyration corresponding to the plane of buckling, in
6.5 EXAMPLE—LRFD FOR STEEL PIPE IN AXIAL COMPRESSION
Pipe sections of A36 steel are to be used to support framing for the flat roof of a one-story factory
building. The roof height is 18 ft from the tops of the steel roof beams to the finish of the floor. The
steel roof beams are 16 in deep, and the bases of the steel-pipe columns are 1.5 ft below the finished
floor. A square joint is provided in the slab at the steel column. Therefore, the concrete slab does not
provide lateral bracing. The effective height of the column, from the base of the column to the cen-
ter line of the steel roof beam, is
+
h = 18 1 5 . − 16 = 18 83. ft
×
212
The dead load on the column is 30 kips. The live load due to snow at the roof is 36 kips. The fac-
tored axial load is the larger of the following:
P u = 30 × 1.4 = 42 kips
P u = 30 × 1.2 + 36 × 1.6 = 93.6 kips (governs)
With the factored load known, the required pipe size may be obtained from a table in the AISC
“Manual of Steel Construction.” For KL = 19 ft, a standard 6-in pipe (weight 18.97 lb per linear ft)
offers the least weight for a pipe with a compression-load capacity of at least 93.6 kips. For verifica-
tion of this selection, the following computations for the column capacity were made based on a
radius of gyration r = 2.25 in.
Downloaded from Digital Engineering Library @ McGraw-Hill (www.digitalengineeringlibrary.com)
Copyright © 2004 The McGraw-Hill Companies. All rights reserved.
Any use is subject to the Terms of Use as given at the website.

