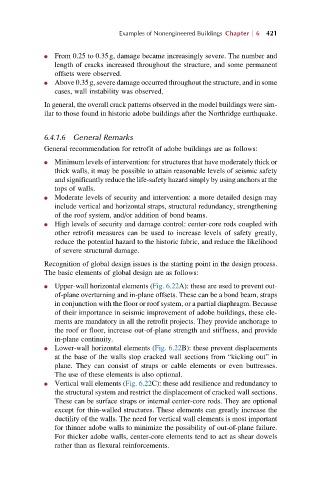Page 478 - Advanced Design Examples of Seismic Retrofit of Structures
P. 478
Examples of Nonengineered Buildings Chapter 6 421
l From 0.25 to 0.35g, damage became increasingly severe. The number and
length of cracks increased throughout the structure, and some permanent
offsets were observed.
l Above 0.35g, severe damage occurred throughout the structure, and in some
cases, wall instability was observed.
In general, the overall crack patterns observed in the model buildings were sim-
ilar to those found in historic adobe buildings after the Northridge earthquake.
6.4.1.6 General Remarks
General recommendation for retrofit of adobe buildings are as follows:
l Minimum levels of intervention: for structures that have moderately thick or
thick walls, it may be possible to attain reasonable levels of seismic safety
and significantly reduce the life-safety hazard simply by using anchors at the
tops of walls.
l Moderate levels of security and intervention: a more detailed design may
include vertical and horizontal straps, structural redundancy, strengthening
of the roof system, and/or addition of bond beams.
l High levels of security and damage control: center-core rods coupled with
other retrofit measures can be used to increase levels of safety greatly,
reduce the potential hazard to the historic fabric, and reduce the likelihood
of severe structural damage.
Recognition of global design issues is the starting point in the design process.
The basic elements of global design are as follows:
l Upper-wall horizontal elements (Fig. 6.22A): these are used to prevent out-
of-plane overturning and in-plane offsets. These can be a bond beam, straps
in conjunction with the floor or roof system, or a partial diaphragm. Because
of their importance in seismic improvement of adobe buildings, these ele-
ments are mandatory in all the retrofit projects. They provide anchorage to
the roof or floor, increase out-of-plane strength and stiffness, and provide
in-plane continuity.
l Lower-wall horizontal elements (Fig. 6.22B): these prevent displacements
at the base of the walls stop cracked wall sections from “kicking out” in
plane. They can consist of straps or cable elements or even buttresses.
The use of these elements is also optional.
l Vertical wall elements (Fig. 6.22C): these add resilience and redundancy to
the structural system and restrict the displacement of cracked wall sections.
These can be surface straps or internal center-core rods. They are optional
except for thin-walled structures. These elements can greatly increase the
ductility of the walls. The need for vertical wall elements is most important
for thinner adobe walls to minimize the possibility of out-of-plane failure.
For thicker adobe walls, center-core elements tend to act as shear dowels
rather than as flexural reinforcements.

