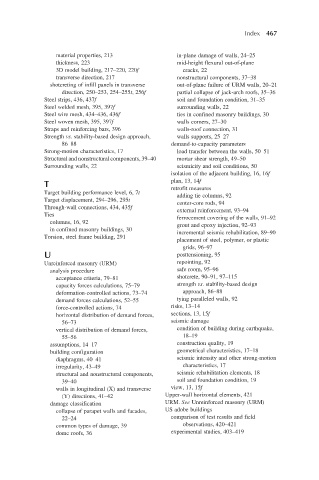Page 524 - Advanced Design Examples of Seismic Retrofit of Structures
P. 524
Index 467
material properties, 213 in-plane damage of walls, 24–25
thickness, 223 mid-height flexural out-of-plane
3D model building, 217–220, 220f cracks, 22
transverse direction, 217 nonstructural components, 37–38
shotcreting of infill panels in transverse out-of-plane failure of URM walls, 20–21
direction, 250–253, 254–255t, 256f partial collapse of jack-arch roofs, 35–36
Steel strips, 436, 437f soil and foundation condition, 31–35
Steel welded mesh, 395, 397f surrounding walls, 22
Steel wire mesh, 434–436, 436f ties in confined masonry buildings, 30
Steel woven mesh, 395, 397f walls corners, 27–30
Straps and reinforcing bars, 396 walls-roof connection, 31
Strength vs. stability-based design approach, walls supports, 25–27
86–88 demand-to-capacity parameters
Strong-motion characteristics, 17 load transfer between the walls, 50–51
Structural and nonstructural components, 39–40 mortar shear strength, 49–50
Surrounding walls, 22 seismicity and soil conditions, 50
isolation of the adjacent building, 16, 16f
T plan, 13, 14f
retrofit measures
Target building performance level, 6, 7t
adding tie columns, 92
Target displacement, 294–296, 295t
center-core rods, 94
Through-wall connections, 434, 435f
external reinforcement, 93–94
Ties
ferrocement covering of the walls, 91–92
columns, 16, 92
grout and epoxy injection, 92–93
in confined masonry buildings, 30
incremental seismic rehabilitation, 89–90
Torsion, steel frame building, 291
placement of steel, polymer, or plastic
grids, 96–97
U posttensioning, 95
Unreinforced masonry (URM) repointing, 92
analysis procedure safe room, 95–96
acceptance criteria, 79–81 shotcrete, 90–91, 97–115
capacity forces calculations, 75–79 strength vs. stability-based design
deformation-controlled actions, 73–74 approach, 86–88
demand forces calculations, 52–55 tying paralleled walls, 92
force-controlled actions, 74 risks, 13–14
horizontal distribution of demand forces, sections, 13, 15f
56–73 seismic damage
vertical distribution of demand forces, condition of building during earthquake,
55–56 18–19
assumptions, 14–17 construction quality, 19
building configuration geometrical characteristics, 17–18
diaphragms, 40–41 seismic intensity and other strong-motion
irregularity, 43–49 characteristics, 17
structural and nonstructural components, seismic rehabilitation elements, 18
39–40 soil and foundation condition, 19
walls in longitudinal (X) and transverse view, 13, 15f
(Y) directions, 41–42 Upper-wall horizontal elements, 421
damage classification URM. See Unreinforced masonry (URM)
collapse of parapet walls and facades, US adobe buildings
22–24 comparison of test results and field
common types of damage, 39 observations, 420–421
dome roofs, 36 experimental studies, 403–419

