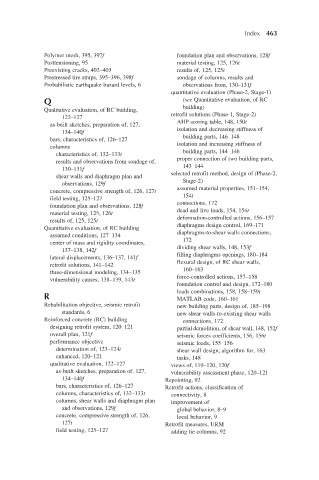Page 520 - Advanced Design Examples of Seismic Retrofit of Structures
P. 520
Index 463
Polymer mesh, 395, 397f foundation plan and observations, 128f
Posttensioning, 95 material testing, 125, 126t
Preexisting cracks, 402–403 results of, 125, 125t
Prestressed tire straps, 395–396, 398f sondage of columns, results and
Probabilistic earthquake hazard levels, 6 observations from, 130–131f
quantitative evaluation (Phase-2, Stage-1)
Q (see Quantitative evaluation, of RC
Qualitative evaluation, of RC building, building)
122–127 retrofit solutions (Phase-1, Stage-2)
as-built sketches, preparation of, 127, AHP scoring table, 148, 150t
134–140f isolation and decreasing stiffness of
bars, characteristics of, 126–127 building parts, 146–148
columns isolation and increasing stiffness of
characteristics of, 132–133t building parts, 144–146
results and observations from sondage of, proper connection of two building parts,
130–131f 143–144
shear walls and diaphragm plan and selected retrofit method, design of (Phase-2,
observations, 129f Stage-2)
assumed material properties, 151–154,
concrete, compressive strength of, 126, 127t
154t
field testing, 125–127
connections, 172
foundation plan and observations, 128f
dead and live loads, 154, 154t
material testing, 125, 126t
deformation-controlled actions, 156–157
results of, 125, 125t
diaphragms design control, 169–171
Quantitative evaluation, of RC building
diaphragms-to-shear walls connections,
assumed conditions, 127–134
172
center of mass and rigidity coordinates,
dividing shear walls, 148, 153f
137–138, 142f
filling diaphragms openings, 180–184
lateral displacements, 136–137, 141f
flexural design, of RC shear walls,
retrofit solutions, 141–142
160–163
three-dimensional modeling, 134–135
force-controlled actions, 157–158
vulnerability causes, 138–139, 143t
foundation control and design, 172–180
loads combinations, 158, 158–159t
R MATLAB code, 160–161
Rehabilitation objective, seismic retrofit new building parts, design of, 185–198
standards, 6 new shear walls-to-existing shear walls
Reinforced concrete (RC) building connections, 172
designing retrofit system, 120–121 partial demolition, of shear wall, 148, 152f
overall plan, 121f seismic forces coefficients, 156, 156t
performance objective seismic loads, 155–156
determination of, 123–124t shear wall design, algorithm for, 163
enhanced, 120–121 tasks, 148
qualitative evaluation, 122–127 views of, 119–120, 120f
as-built sketches, preparation of, 127, vulnerability assessment phase, 120–121
134–140f Repointing, 92
bars, characteristics of, 126–127 Retrofit actions, classification of
columns, characteristics of, 132–133t connectivity, 8
columns, shear walls and diaphragm plan improvement of
and observations, 129f global behavior, 8–9
concrete, compressive strength of, 126, local behavior, 9
127t Retrofit measures, URM
field testing, 125–127 adding tie columns, 92

