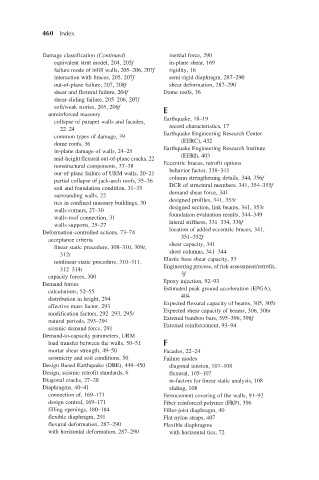Page 517 - Advanced Design Examples of Seismic Retrofit of Structures
P. 517
460 Index
Damage classification (Continued) inertial force, 290
equivalent strut model, 204, 205f in-plane shear, 169
failure mode of infill walls, 205–206, 207f rigidity, 16
interaction with braces, 205, 207f semi-rigid diaphragm, 287–290
out-of-plane failure, 207, 208f shear deformation, 287–290
shear and flexural failure, 204f Dome roofs, 36
shear-sliding failure, 205–206, 207f
soft/weak stories, 205, 206f E
unreinforced masonry
collapse of parapet walls and facades, Earthquake, 18–19
22–24 record characteristics, 17
common types of damage, 39 Earthquake Engineering Research Center
dome roofs, 36 (EERC), 432
in-plane damage of walls, 24–25 Earthquake Engineering Research Institute
mid-height flexural out-of-plane cracks, 22 (EERI), 403
nonstructural components, 37–38 Eccentric braces, retrofit options
out-of-plane failure of URM walls, 20–21 behavior factor, 338–341
partial collapse of jack-arch roofs, 35–36 column strengthening details, 344, 356f
DCR of structural members, 341, 354–355f
soil and foundation condition, 31–35
demand shear force, 341
surrounding walls, 22
designed profiles, 341, 353t
ties in confined masonry buildings, 30
designed section, link beams, 341, 353t
walls corners, 27–30
foundation evaluation results, 344–349
walls-roof connection, 31
lateral stiffness, 331–334, 336f
walls supports, 25–27
location of added eccentric braces, 341,
Deformation-controlled actions, 73–74
351–352f
acceptance criteria
shear capacity, 341
linear static procedure, 308–310, 309t,
short columns, 341–344
312t
Elastic base shear capacity, 53
nonlinear static procedure, 310–311,
Engineering process, of risk assessment/retrofit,
312–314t
3f
capacity forces, 300
Epoxy injection, 92–93
Demand forces
Estimated peak ground acceleration (EPGA),
calculations, 52–55
404
distribution in height, 294
effective mass factor, 293 Expected flexural capacity of beams, 305, 305t
modification factors, 292–293, 295t Expected shear capacity of beams, 306, 306t
natural periods, 293–294 External bamboo bars, 395–396, 398f
seismic demand force, 291 External reinforcement, 93–94
Demand-to-capacity parameters, URM
load transfer between the walls, 50–51 F
mortar shear strength, 49–50 Facades, 22–24
seismicity and soil conditions, 50 Failure modes
Design Based Earthquake (DBE), 449–450 diagonal tension, 107–108
Design, seismic retrofit standards, 6 flexural, 105–107
Diagonal cracks, 27–28 m-factors for linear static analysis, 108
Diaphragms, 40–41 sliding, 108
connection of, 169–171 Ferrocement covering of the walls, 91–92
design control, 169–171 Fiber reinforced polymer (FRP), 396
filling openings, 180–184 Filler-joist diaphragm, 40
flexible diaphragm, 291 Flat nylon straps, 407
flexural deformation, 287–290 Flexible diaphragms
with horizontal deformation, 287–290 with horizontal ties, 72

