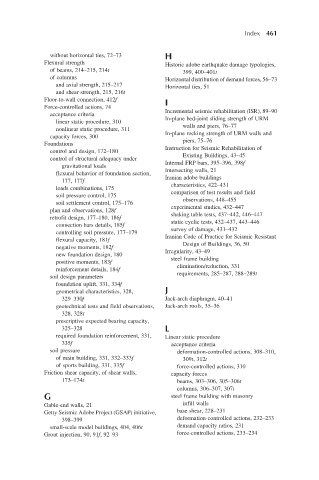Page 518 - Advanced Design Examples of Seismic Retrofit of Structures
P. 518
Index 461
without horizontal ties, 72–73 H
Flexural strength Historic adobe earthquake damage typologies,
of beams, 214–215, 214t 399, 400–401t
of columns Horizontal distribution of demand forces, 56–73
and axial strength, 215–217 Horizontal ties, 51
and shear strength, 215, 216t
Floor-to-wall connection, 412f I
Force-controlled actions, 74
acceptance criteria Incremental seismic rehabilitation (ISR), 89–90
linear static procedure, 310 In-plane bed-joint sliding strength of URM
nonlinear static procedure, 311 walls and piers, 76–77
In-plane rocking strength of URM walls and
capacity forces, 300
piers, 75–76
Foundations
Instruction for Seismic Rehabilitation of
control and design, 172–180
Existing Buildings, 43–45
control of structural adequacy under
Internal FRP bars, 395–396, 398f
gravitational loads
Intersecting walls, 21
flexural behavior of foundation section,
Iranian adobe buildings
177, 177f
characteristics, 422–431
loads combinations, 175
comparison of test results and field
soil pressure control, 175
observations, 448–455
soil settlement control, 175–176
experimental studies, 432–447
plan and observations, 128f
shaking table tests, 437–442, 446–447
retrofit design, 177–180, 186f
static cyclic tests, 432–437, 443–446
connection bars details, 185f
survey of damage, 431–432
controlling soil pressure, 177–179
Iranian Code of Practice for Seismic Resistant
flexural capacity, 181f
Design of Buildings, 36, 50
negative moments, 182f
Irregularity, 43–49
new foundation design, 180
steel frame building
positive moments, 183f
elimination/reduction, 331
reinforcement details, 184f
requirements, 285–287, 288–289t
soil design parameters
foundation uplift, 331, 334f
geometrical characteristics, 328, J
329–330f Jack-arch diaphragm, 40–41
geotechnical tests and field observations, Jack-arch roofs, 35–36
328, 328t
prescriptive expected bearing capacity,
325–328 L
required foundation reinforcement, 331, Linear static procedure
335f acceptance criteria
soil pressure deformation-controlled actions, 308–310,
of main building, 331, 332–333f 309t, 312t
of sports building, 331, 335f force-controlled actions, 310
Friction shear capacity, of shear walls, capacity forces
173–174t beams, 303–306, 305–306t
columns, 306–307, 307t
G steel frame building with masonry
Gable-end walls, 21 infill walls
Getty Seismic Adobe Project (GSAP) initiative, base shear, 228–231
398–399 deformation-controlled actions, 232–233
small-scale model buildings, 404, 406t demand capacity ratios, 231
Grout injection, 90, 91f,92–93 force-controlled actions, 233–234

