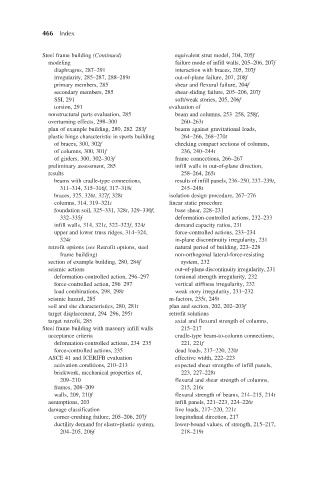Page 523 - Advanced Design Examples of Seismic Retrofit of Structures
P. 523
466 Index
Steel frame building (Continued) equivalent strut model, 204, 205f
modeling failure mode of infill walls, 205–206, 207f
diaphragms, 287–291 interaction with braces, 205, 207f
irregularity, 285–287, 288–289t out-of-plane failure, 207, 208f
primary members, 285 shear and flexural failure, 204f
secondary members, 285 shear-sliding failure, 205–206, 207f
SSI, 291 soft/weak stories, 205, 206f
torsion, 291 evaluation of
nonstructural parts evaluation, 285 beam and columns, 253–258, 258f,
overturning effects, 298–300 260–263t
plan of example building, 280, 282–283f beams against gravitational loads,
plastic hinge characteristic in sports building 264–266, 268–270t
of braces, 300, 302f checking compact sections of columns,
of columns, 300, 301f 236, 240–244t
of girders, 300, 302–303f frame connections, 266–267
preliminary assessment, 285 infill walls in out-of-plane direction,
results 258–264, 265t
beams with cradle-type connections, results of infill panels, 236–250, 237–239t,
311–314, 315–316f, 317–318t 245–248t
braces, 325, 326t, 327f, 328t isolation design procedure, 267–276
columns, 314, 319–321t linear static procedure
foundation soil, 325–331, 328t, 329–330f, base shear, 228–231
332–335f deformation-controlled actions, 232–233
infill walls, 314, 321t, 322–323f, 324t demand capacity ratios, 231
upper and lower truss ridges, 314–324, force-controlled actions, 233–234
324t in-plane discontinuity irregularity, 231
retrofit options (see Retrofit options, steel natural period of building, 223–228
frame building) non-orthogonal lateral-force-resisting
section of example building, 280, 284f system, 232
seismic actions out-of-plane discontinuity irregularity, 231
deformation-controlled action, 296–297 torsional strength irregularity, 232
force-controlled action, 296–297 vertical stiffness irregularity, 232
load combinations, 298, 298t weak story irregularity, 231–232
seismic hazard, 285 m-factors, 235t, 249t
soil and site characteristics, 280, 281t plan and section, 202, 202–203f
target displacement, 294–296, 295t retrofit solutions
target retrofit, 285 axial and flexural strength of columns,
Steel frame building with masonry infill walls 215–217
acceptance criteria cradle-type beam-to-column connections,
deformation-controlled actions, 234–235 221, 221f
force-controlled actions, 235 dead loads, 217–220, 220t
ASCE 41 and ICERIFB evaluation effective width, 222–223
activation conditions, 210–213 expected shear strengths of infill panels,
brickwork, mechanical properties of, 223, 227–228t
209–210 flexural and shear strength of columns,
frames, 208–209 215, 216t
walls, 209, 210f flexural strength of beams, 214–215, 214t
assumptions, 203 infill panels, 221–223, 224–226t
damage classification live loads, 217–220, 221t
corner-crushing failure, 205–206, 207f longitudinal direction, 217
ductility demand for elasto-plastic system, lower-bound values, of strength, 215–217,
204–205, 206f 218–219t

