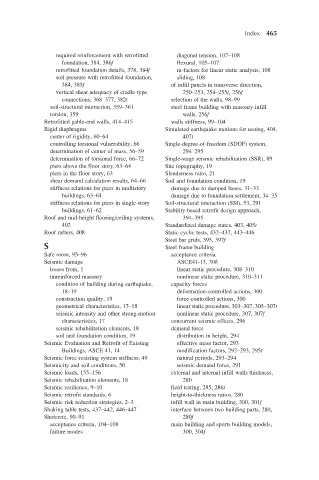Page 522 - Advanced Design Examples of Seismic Retrofit of Structures
P. 522
Index 465
required reinforcement with retrofitted diagonal tension, 107–108
foundation, 384, 386f flexural, 105–107
retrofitted foundation details, 378, 384f m-factors for linear static analysis, 108
soil pressure with retrofitted foundation, sliding, 108
384, 385f of infill panels in transverse direction,
vertical shear adequacy of cradle-type 250–253, 254–255t, 256f
connections, 368–377, 382t selection of the walls, 98–99
soil-structural interaction, 359–361 steel frame building with masonry infill
torsion, 359 walls, 256f
Retrofitted gable-end walls, 414–415 walls stiffness, 99–104
Rigid diaphragms Simulated earthquake motions for testing, 404,
center of rigidity, 60–64 407t
controlling torsional vulnerability, 66 Single-degree-of-freedom (SDOF) system,
determination of center of mass, 56–59 294–295
determination of torsional force, 66–72 Single-stage seismic rehabilitation (SSR), 89
piers above the floor story, 63–64 Site topography, 19
piers in the floor story, 63 Slenderness ratio, 21
shear demand calculation results, 64–66 Soil and foundation condition, 19
stiffness relations for piers in multistory damage due to damped bases, 31–33
buildings, 63–64 damage due to foundation settlement, 34–35
stiffness relations for piers in single-story Soil-structural interaction (SSI), 53, 291
buildings, 61–62 Stability-based retrofit design approach,
Roof and mid-height flooring/ceiling systems, 394–395
402 Standardized damage states, 403, 405t
Roof rafters, 408 Static cyclic tests, 432–437, 443–446
Steel bar grids, 395, 397f
S Steel frame building
Safe room, 95–96 acceptance criteria
Seismic damage ASCE41-13, 308
losses from, 1 linear static procedure, 308–310
unreinforced masonry nonlinear static procedure, 310–311
condition of building during earthquake, capacity forces
18–19 deformation-controlled actions, 300
construction quality, 19 force-controlled actions, 300
geometrical characteristics, 17–18 linear static procedure, 303–307, 305–307t
seismic intensity and other strong-motion nonlinear static procedure, 307, 307f
characteristics, 17 concurrent seismic effects, 296
seismic rehabilitation elements, 18 demand force
soil and foundation condition, 19 distribution in height, 294
Seismic Evaluation and Retrofit of Existing effective mass factor, 293
Buildings, ASCE 41, 14 modification factors, 292–293, 295t
Seismic-force-resisting system stiffness, 49 natural periods, 293–294
Seismicity and soil conditions, 50 seismic demand force, 291
Seismic loads, 155–156 external and internal infill walls thickness,
Seismic rehabilitation elements, 18 280
Seismic resilience, 9–10 field testing, 285, 286t
Seismic retrofit standards, 6 height-to-thickness ratios, 280
Seismic risk reduction strategies, 2–3 infill wall in main building, 300, 301f
Shaking table tests, 437–442, 446–447 interface between two building parts, 280,
Shotcrete, 90–91 280f
acceptance criteria, 104–108 main building and sports building models,
failure modes 300, 304f

