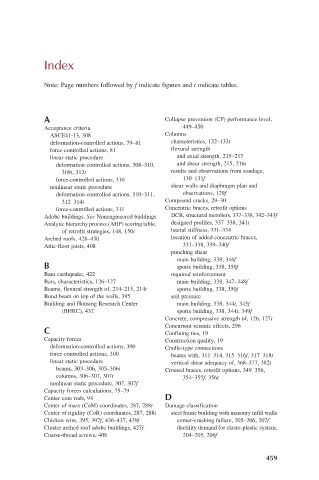Page 516 - Advanced Design Examples of Seismic Retrofit of Structures
P. 516
Index
Note: Page numbers followed by f indicate figures and t indicate tables.
A Collapse prevention (CP) performance level,
Acceptance criteria 449–450
ASCE41-13, 308 Columns
deformation-controlled actions, 79–81 characteristics, 132–133t
force-controlled actions, 81 flexural strength
linear static procedure and axial strength, 215–217
deformation-controlled actions, 308–310, and shear strength, 215, 216t
309t, 312t results and observations from sondage,
force-controlled actions, 310 130–131f
nonlinear static procedure shear walls and diaphragm plan and
deformation-controlled actions, 310–311, observations, 129f
312–314t Compound cracks, 29–30
force-controlled actions, 311 Concentric braces, retrofit options
Adobe buildings. See Nonengineered buildings DCR, structural members, 337–338, 342–343f
Analytic hierarchy process (AHP) scoring table, designed profiles, 337–338, 341t
of retrofit strategies, 148, 150t lateral stiffness, 331–334
Arched roofs, 428–430 location of added concentric braces,
Attic-floor joists, 408 337–338, 339–340f
punching shear
main building, 338, 346f
B sports building, 338, 350f
Bam earthquake, 422 required reinforcement
Bars, characteristics, 126–127 main building, 338, 347–348f
Beams, flexural strength of, 214–215, 214t sports building, 338, 350f
Bond beam on top of the walls, 395 soil pressure
Building and Housing Research Center main building, 338, 344t, 345f
(BHRC), 432 sports building, 338, 344t, 349f
Concrete, compressive strength of, 126, 127t
Concurrent seismic effects, 296
C Confining ties, 19
Capacity forces Construction quality, 19
deformation-controlled actions, 300 Cradle-type connections
force-controlled actions, 300 beams with, 311–314, 315–316f, 317–318t
linear static procedure vertical shear adequacy of, 368–377, 382t
beams, 303–306, 305–306t Crossed braces, retrofit options, 349–356,
columns, 306–307, 307t 354–355f, 356t
nonlinear static procedure, 307, 307f
Capacity forces calculations, 75–79
Center-core rods, 94 D
Center of mass (CoM) coordinates, 287, 288t Damage classification
Center of rigidity (CoR) coordinates, 287, 288t steel frame building with masonry infill walls
Chicken wire, 395, 397f, 436–437, 439f corner-crushing failure, 205–206, 207f
Cluster arched roof adobe buildings, 427f ductility demand for elasto-plastic system,
Coarse-thread screws, 408 204–205, 206f
459

