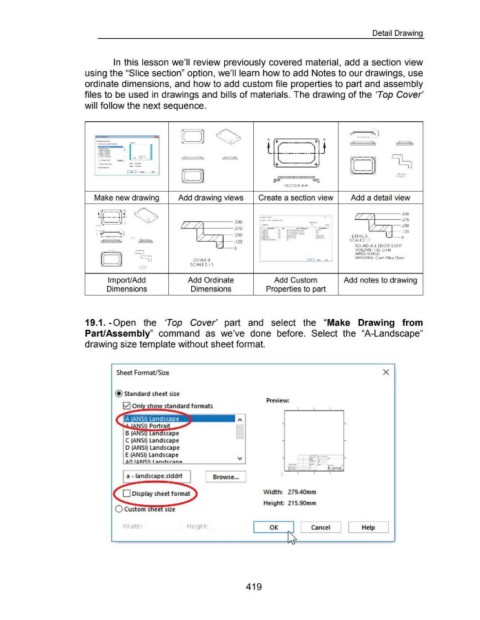Page 420 - 02. Subyek Computer Aided Design - Beginner’s Guide to SOLIDWORKS 2019- Level 1 by Alejandro Reyes
P. 420
Detail Drawing
In this lesson we'll review previously covered material, add a section view
using the "Slice section" option, we'll learn how to add Notes to our drawings, use
ordinate dimensions, and how to add custom file properties to part and assembly
files to be used in drawings and bills of materials. The drawing of the 'Top Cover'
will follow the next sequence.
r-- 1iii:il [OJ <::> A + + A ~
, __
.,.,._ - I l. :.·-··---~ . J
·==-- . r ............
·--
(-----
·--
,_ __
~
·-- 1- 1 ........ ~ .. - l +' /_+: p_ .._1! ~
... J .......
ltc---- D
g r;:!JI 2 2 2 2 SCAll2: 1
cu l --...; .___- _, ~' 'r.
OliAil &
SECTION A-A ~
Make new drawing Add drawing views Create a section view Add a detail view
·~r 0 !=::-, __ -- - 0 )( I (/ /_/ .500
l .G.J.
..l
.
375
--
. ... _.__ __
"""' (/ // .500 -- __ .._ __ - -- .. • ~w ~ // .250
·--(--
- ..
:375
-.~--
..
:;:rr K ... ~B , .. . 250 =* . f= 1: - : -- -- ~ .125
DETAIL B
•
~ .
~ // ··-·-- w C.OO~ •IOt c-o~ .... SCALE2 : 1 -o
~ .125
ROUND ALL EDGES 0.031 "
-o VO LUME: 1.82 cv-ln
[QJ ~ DETAIL B ~ t.oo"" - MASS: 0.48lb
MATERIAL: Cast Alloy Steel
• Nl'~ l SCALE 2: 1
$CAU2: 1
Import/Add Add Ordinate Add Custom Add notes to drawing
Dimensions Dimensions Properties to part
19.1. -Open the 'Top Cover' part and select the "Make Drawing from
Part/Assembly" command as we've done before. Select the "A-Landscape"
drawing size template without sheet format.
'Sheet Format/Size X
@ Standard sheet size
Preview:
_...._..llililiil.iis .-ta-.n da rd to rmats -
•
=====---.
•
B (A n scape
C (ANSI) landscape . -
D (ANSI) landscape
E (ANSI) l andscape
n ( c:;n I nrt nP
[ Browse ... J
a - landscape.slddrt
W idth: 279.40mm
Height: 215.90mm
0 Customs
Width: Height: OK Can cel J [ Help J
419

