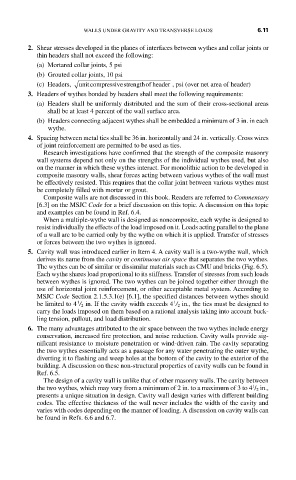Page 359 - Design of Reinforced Masonry Structures
P. 359
WALLS UNDER GRAVITY AND TRANSVERSE LOADS 6.11
2. Shear stresses developed in the planes of interfaces between wythes and collar joints or
thin headers shall not exceed the following:
(a) Mortared collar joints, 5 psi
(b) Grouted collar joints, 10 psi
(c) Headers, unitcompressivestrengthof header , psi (over net area of header)
3. Headers of wythes bonded by headers shall meet the following requirements:
(a) Headers shall be uniformly distributed and the sum of their cross-sectional areas
shall be at least 4 percent of the wall surface area.
(b) Headers connecting adjacent wythes shall be embedded a minimum of 3 in. in each
wythe.
4. Spacing between metal ties shall be 36 in. horizontally and 24 in. vertically. Cross wires
of joint reinforcement are permitted to be used as ties.
Research investigations have confirmed that the strength of the composite masonry
wall systems depend not only on the strengths of the individual wythes used, but also
on the manner in which these wythes interact. For monolithic action to be developed in
composite masonry walls, shear forces acting between various wythes of the wall must
be effectively resisted. This requires that the collar joint between various wythes must
be completely filled with mortar or grout.
Composite walls are not discussed in this book. Readers are referred to Commentary
[6.3] on the MSJC Code for a brief discussion on this topic. A discussion on this topic
and examples can be found in Ref. 6.4.
When a multiple-wythe wall is designed as noncomposite, each wythe is designed to
resist individually the effects of the load imposed on it. Loads acting parallel to the plane
of a wall are to be carried only by the wythe on which it is applied. Transfer of stresses
or forces between the two wythes is ignored.
5. Cavity wall was introduced earlier in Item 4. A cavity wall is a two-wythe wall, which
derives its name from the cavity or continuous air space that separates the two wythes.
The wythes can be of similar or dissimilar materials such as CMU and bricks (Fig. 6.5).
Each wythe shares load proportional to its stiffness. Transfer of stresses from such loads
between wythes is ignored. The two wythes can be joined together either through the
use of horizontal joint reinforcement, or other acceptable metal system. According to
MSJC Code Section 2.1.5.3.1(e) [6.1], the specified distances between wythes should
1
1
be limited to 4 / 2 in. If the cavity width exceeds 4 / 2 in., the ties must be designed to
carry the loads imposed on them based on a rational analysis taking into account buck-
ling tension, pullout, and load distribution.
6. The many advantages attributed to the air space between the two wythes include energy
conservation, increased fire protection, and noise reduction. Cavity walls provide sig-
nificant resistance to moisture penetration or wind-driven rain. The cavity separating
the two wythes essentially acts as a passage for any water penetrating the outer wythe,
diverting it to flashing and weep holes at the bottom of the cavity to the exterior of the
building. A discussion on these non-structural properties of cavity walls can be found in
Ref. 6.5.
The design of a cavity wall is unlike that of other masonry walls. The cavity between
1
the two wythes, which may vary from a minimum of 2 in. to a maximum of 3 to 4 / 2 in.,
presents a unique situation in design. Cavity wall design varies with different building
codes. The effective thickness of the wall never includes the width of the cavity and
varies with codes depending on the manner of loading. A discussion on cavity walls can
be found in Refs. 6.6 and 6.7.

