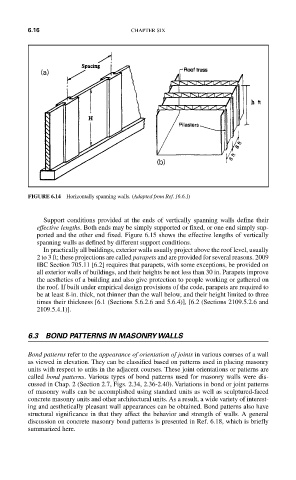Page 364 - Design of Reinforced Masonry Structures
P. 364
6.16 CHAPTER SIX
FIGURE 6.14 Horizontally spanning walls. (Adapted from Ref. [6.6.])
Support conditions provided at the ends of vertically spanning walls define their
effective lengths. Both ends may be simply supported or fixed, or one end simply sup-
ported and the other end fixed. Figure 6.15 shows the effective lengths of vertically
spanning walls as defined by different support conditions.
In practically all buildings, exterior walls usually project above the roof level, usually
2 to 3 ft; these projections are called parapets and are provided for several reasons. 2009
IBC Section 705.11 [6.2] requires that parapets, with some exceptions, be provided on
all exterior walls of buildings, and their heights be not less than 30 in. Parapets improve
the aesthetics of a building and also give protection to people working or gathered on
the roof. If built under empirical design provisions of the code, parapets are required to
be at least 8-in. thick, not thinner than the wall below, and their height limited to three
times their thickness [6.1 (Sections 5.6.2.6 and 5.6.4)], [6.2 (Sections 2109.5.2.6 and
2109.5.4.1)].
6.3 BOND PATTERNS IN MASONRY WALLS
Bond patterns refer to the appearance of orientation of joints in various courses of a wall
as viewed in elevation. They can be classified based on patterns used in placing masonry
units with respect to units in the adjacent courses. These joint orientations or patterns are
called bond patterns. Various types of bond patterns used for masonry walls were dis-
cussed in Chap. 2 (Section 2.7, Figs. 2.34, 2.36-2.40). Variations in bond or joint patterns
of masonry walls can be accomplished using standard units as well as sculptured-faced
concrete masonry units and other architectural units. As a result, a wide variety of interest-
ing and aesthetically pleasant wall appearances can be obtained. Bond patterns also have
structural significance in that they affect the behavior and strength of walls. A general
discussion on concrete masonry bond patterns is presented in Ref. 6.18, which is briefly
summarized here.

