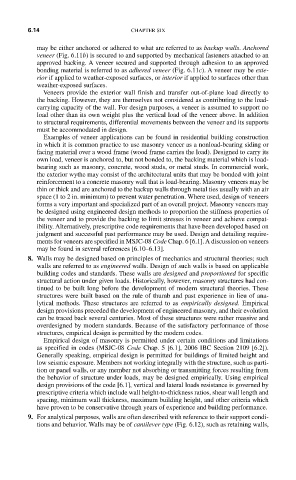Page 362 - Design of Reinforced Masonry Structures
P. 362
6.14 CHAPTER SIX
may be either anchored or adhered to what are referred to as backup walls. Anchored
veneer (Fig. 6.11b) is secured to and supported by mechanical fasteners attached to an
approved backing. A veneer secured and supported through adhesion to an approved
bonding material is referred to as adhered veneer (Fig. 6.11c). A veneer may be exte-
rior if applied to weather-exposed surfaces, or interior if applied to surfaces other than
weather-exposed surfaces.
Veneers provide the exterior wall finish and transfer out-of-plane load directly to
the backing. However, they are themselves not considered as contributing to the load-
carrying capacity of the wall. For design purposes, a veneer is assumed to support no
load other than its own weight plus the vertical load of the veneer above. In addition
to structural requirements, differential movements between the veneer and its supports
must be accommodated in design.
Examples of veneer applications can be found in residential building construction
in which it is common practice to use masonry veneer as a nonload-bearing siding or
facing material over a wood frame (wood frame carries the load). Designed to carry its
own load, veneer is anchored to, but not bonded to, the backing material which is load-
bearing such as masonry, concrete, wood studs, or metal studs. In commercial work,
the exterior wythe may consist of the architectural units that may be bonded with joint
reinforcement to a concrete masonry wall that is load-bearing. Masonry veneers may be
thin or thick and are anchored to the backup walls through metal ties usually with an air
space (1 to 2 in. minimum) to prevent water penetration. Where used, design of veneers
forms a very important and specialized part of an overall project. Masonry veneers may
be designed using engineered design methods to proportion the stiffness properties of
the veneer and to provide the backing to limit stresses in veneer and achieve compat-
ibility. Alternatively, prescriptive code requirements that have been developed based on
judgment and successful past performance may be used. Design and detailing require-
ments for veneers are specified in MSJC-08 Code Chap. 6 [6.1]. A discussion on veneers
may be found in several references [6.10–6.13].
8. Walls may be designed based on principles of mechanics and structural theories; such
walls are referred to as engineered walls. Design of such walls is based on applicable
building codes and standards. These walls are designed and proportioned for specific
structural action under given loads. Historically, however, masonry structures had con-
tinued to be built long before the development of modern structural theories. These
structures were built based on the rule of thumb and past experience in lieu of ana-
lytical methods. These structures are referred to as empirically designed. Empirical
design provisions preceded the development of engineered masonry, and their evolution
can be traced back several centuries. Most of these structures were rather massive and
overdesigned by modern standards. Because of the satisfactory performance of those
structures, empirical design is permitted by the modern codes.
Empirical design of masonry is permitted under certain conditions and limitations
as specified in codes (MSJC-08 Code Chap. 5 [6.1], 2006 IBC Section 2109 [6.2]).
Generally speaking, empirical design is permitted for buildings of limited height and
low seismic exposure. Members not working integrally with the structure, such as parti-
tion or panel walls, or any member not absorbing or transmitting forces resulting from
the behavior of structure under loads, may be designed empirically. Using empirical
design provisions of the code [6.1], vertical and lateral loads resistance is governed by
prescriptive criteria which include wall height-to-thickness ratios, shear wall length and
spacing, minimum wall thickness, maximum building height, and other criteria which
have proven to be conservative through years of experience and building performance.
9. For analytical purposes, walls are often described with reference to their support condi-
tions and behavior. Walls may be of cantilever type (Fig. 6.12), such as retaining walls,

