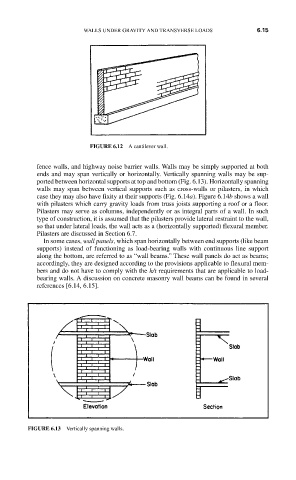Page 363 - Design of Reinforced Masonry Structures
P. 363
WALLS UNDER GRAVITY AND TRANSVERSE LOADS 6.15
FIGURE 6.12 A cantilever wall.
fence walls, and highway noise barrier walls. Walls may be simply supported at both
ends and may span vertically or horizontally. Vertically spanning walls may be sup-
ported between horizontal supports at top and bottom (Fig. 6.13). Horizontally spanning
walls may span between vertical supports such as cross-walls or pilasters, in which
case they may also have fixity at their supports (Fig. 6.14a). Figure 6.14b shows a wall
with pilasters which carry gravity loads from truss joists supporting a roof or a floor.
Pilasters may serve as columns, independently or as integral parts of a wall. In such
type of construction, it is assumed that the pilasters provide lateral restraint to the wall,
so that under lateral loads, the wall acts as a (horizontally supported) flexural member.
Pilasters are discussed in Section 6.7.
In some cases, wall panels, which span horizontally between end supports (like beam
supports) instead of functioning as load-bearing walls with continuous line support
along the bottom, are referred to as “wall beams.” These wall panels do act as beams;
accordingly, they are designed according to the provisions applicable to flexural mem-
bers and do not have to comply with the h/t requirements that are applicable to load-
bearing walls. A discussion on concrete masonry wall beams can be found in several
references [6.14, 6.15].
FIGURE 6.13 Vertically spanning walls.

