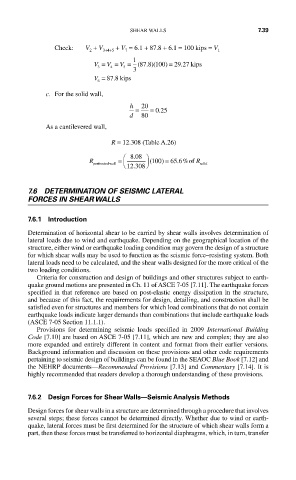Page 477 - Design of Reinforced Masonry Structures
P. 477
SHEAR WALLS 7.39
Check: V + V 3+4+5 + V = 6.1 + 87.8 + 6.1 = 100 kips = V 1
7
2
1
87 8 100 =
V = V = V = (. ) ( ) 29 27 kips
.
3 4 5
3
V = 87 8 kips
.
6
c. For the solid wall,
h 20
= = 025
.
d 80
As a cantilevered wall,
R = 12.308 (Table A.26)
⎛ 808 ⎞
.
R = ⎜ ⎟ 100) = 65 6 . %oof R
(
perforated wall ⎠ solid
.
⎝ 12 308
7.6 DETERMINATION OF SEISMIC LATERAL
FORCES IN SHEAR WALLS
7.6.1 Introduction
Determination of horizontal shear to be carried by shear walls involves determination of
lateral loads due to wind and earthquake. Depending on the geographical location of the
structure, either wind or earthquake loading condition may govern the design of a structure
for which shear walls may be used to function as the seismic force–resisting system. Both
lateral loads need to be calculated, and the shear walls designed for the more critical of the
two loading conditions.
Criteria for construction and design of buildings and other structures subject to earth-
quake ground motions are presented in Ch. 11 of ASCE 7-05 [7.11]. The earthquake forces
specified in that reference are based on post-elastic energy dissipation in the structure,
and because of this fact, the requirements for design, detailing, and construction shall be
satisfied even for structures and members for which load combinations that do not contain
earthquake loads indicate larger demands than combinations that include earthquake loads
(ASCE 7-05 Section 11.1.1).
Provisions for determining seismic loads specified in 2009 International Building
Code [7.10] are based on ASCE 7-05 [7.11], which are new and complex; they are also
more expanded and entirely different in content and format from their earlier versions.
Background information and discussion on these provisions and other code requirements
pertaining to seismic design of buildings can be found in the SEAOC Blue Book [7.12] and
the NEHRP documents—Recommended Provisions [7.13] and Commentary [7.14]. It is
highly recommended that readers develop a thorough understanding of these provisions.
7.6.2 Design Forces for Shear Walls—Seismic Analysis Methods
Design forces for shear walls in a structure are determined through a procedure that involves
several steps; these forces cannot be determined directly. Whether due to wind or earth-
quake, lateral forces must be first determined for the structure of which shear walls form a
part, then these forces must be transferred to horizontal diaphragms, which, in turn, transfer

