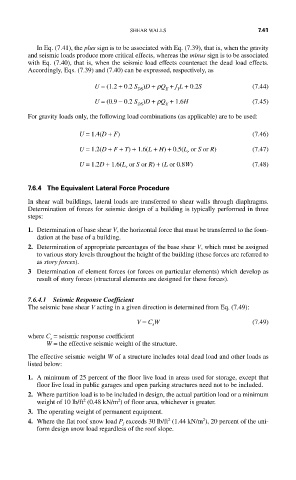Page 479 - Design of Reinforced Masonry Structures
P. 479
SHEAR WALLS 7.41
In Eq. (7.41), the plus sign is to be associated with Eq. (7.39), that is, when the gravity
and seismic loads produce more critical effects, whereas the minus sign is to be associated
with Eq. (7.40), that is, when the seismic load effects counteract the dead load effects.
Accordingly, Eqs. (7.39) and (7.40) can be expressed, respectively, as
U = (1.2 + 0.2 S )D + rQ + f L + 0.2S (7.44)
1
DS
E
U = (0.9 − 0.2 S )D + rQ + 1.6H (7.45)
E
DS
For gravity loads only, the following load combinations (as applicable) are to be used:
U = 1.4(D + F) (7.46)
U = 1.2(D + F + T) + 1.6(L + H) + 0.5(L or S or R) (7.47)
r
U = 1.2D + 1.6(L or S or R) + (L or 0.8W) (7.48)
r
7.6.4 The Equivalent Lateral Force Procedure
In shear wall buildings, lateral loads are transferred to shear walls through diaphragms.
Determination of forces for seismic design of a building is typically performed in three
steps:
1. Determination of base shear V, the horizontal force that must be transferred to the foun-
dation at the base of a building.
2. Determination of appropriate percentages of the base shear V, which must be assigned
to various story levels throughout the height of the building (these forces are referred to
as story forces).
3 Determination of element forces (or forces on particular elements) which develop as
result of story forces (structural elements are designed for these forces).
7.6.4.1 Seismic Response Coefficient
The seismic base shear V acting in a given direction is determined from Eq. (7.49):
V = C W (7.49)
s
where C = seismic response coefficient
s
W = the effective seismic weight of the structure.
The effective seismic weight W of a structure includes total dead load and other loads as
listed below:
1. A minimum of 25 percent of the floor live load in areas used for storage, except that
floor live load in public garages and open parking structures need not to be included.
2. Where partition load is to be included in design, the actual partition load or a minimum
2
2
weight of 10 lb/ft (0.48 kN/m ) of floor area, whichever is greater.
3. The operating weight of permanent equipment.
2
2
4. Where the flat roof snow load P exceeds 30 lb/ft (1.44 kN/m ), 20 percent of the uni-
f
form design snow load regardless of the roof slope.

