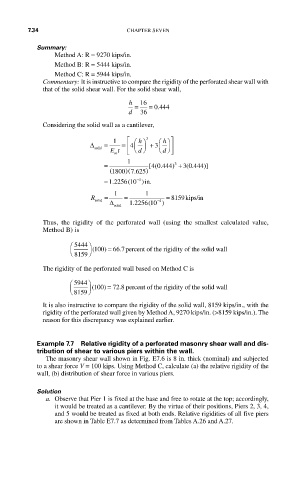Page 472 - Design of Reinforced Masonry Structures
P. 472
7.34 CHAPTER SEVEN
Summary:
Method A: R = 9270 kips/in.
Method B: R = 5444 kips/in.
Method C: R = 5944 kips/in.
Commentary: It is instructive to compare the rigidity of the perforated shear wall with
that of the solid shear wall. For the solid shear wall,
h 16
.
= = 0 444
d 36
Considering the solid wall as a cantilever,
⎡
h
h
∆ = 1 = 4 ⎛ ⎞ 3 3 ⎛ ⎞ ⎤
⎢
⎜ ⎟ + ⎜ ⎟ ⎥
solid ⎝ ⎠ ⎝ ⎠
Et ⎣ d d ⎦
m
4 0 444 +
= 1 [( . ) 3 3 0 444)]
(
.
( 1800 7 625)
0)( .
= 1 2256 10 ))in.
4 −
.
(
R = 1 = 1 = 8159 kips/in
solid ∆ 1 2256 10 )
−4
.
(
solid
Thus, the rigidity of the perforated wall (using the smallest calculated value,
Method B) is
⎛ 5444 ⎞
⎜ ⎟ ( 100 =) 66 7 . percent of the rigiddity of the solid wall
⎝ 8159 ⎠
The rigidity of the perforated wall based on Method C is
⎛ 5944 ⎞
⎜ ⎟ ( 100 = 72 8 percent of the rigiddity of the solid wall
.
)
⎝ 8159 ⎠
It is also instructive to compare the rigidity of the solid wall, 8159 kips/in., with the
rigidity of the perforated wall given by Method A, 9270 kips/in. (>8159 kips/in.). The
reason for this discrepancy was explained earlier.
Example 7.7 Relative rigidity of a perforated masonry shear wall and dis-
tribution of shear to various piers within the wall.
The masonry shear wall shown in Fig. E7.6 is 8 in. thick (nominal) and subjected
to a shear force V = 100 kips. Using Method C, calculate (a) the relative rigidity of the
wall, (b) distribution of shear force in various piers.
Solution
a. Observe that Pier 1 is fixed at the base and free to rotate at the top; accordingly,
it would be treated as a cantilever. By the virtue of their positions, Piers 2, 3, 4,
and 5 would be treated as fixed at both ends. Relative rigidities of all five piers
are shown in Table E7.7 as determined from Tables A.26 and A.27.

