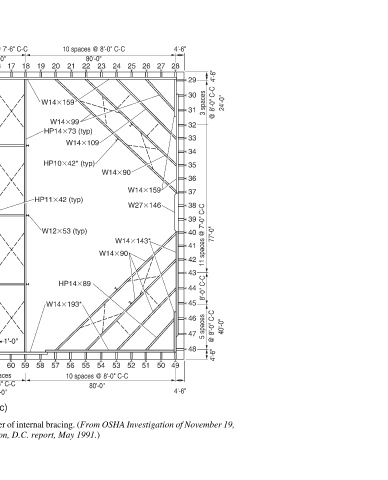Page 337 - Forensic Structural Engineering Handbook
P. 337
29 4'-6" 30 24'-0" 31 3 spaces @ 8'-0" C-C 32 33 34 35 36 37 38 39 40 77'-0" 41 42 11 spaces @ 7'-0" C-C 43 44 8'-0" C-C 45 46 40'-0" 47 5 spaces 48 4'-6" @ 8'-0" C-C
4'-6" 28 49 4'-6"
27 50
26 W14 159 W27 146 51
25 24 W14 90 W14 143* W14 90 52 53
10 spaces @ 8'-0" C-C 80'-0" 23 22 W14 109 HP14 89 54 55 10 spaces @ 8'-0" C-C 80'-0"
20 21 W14 159 W14 99 HP14 73 (typ) HP10 42* (typ) HP11 42 (typ) W12 53 (typ) W14 193* 56 57
19 18 58 59 Washington excavation. (Continued) (c) Top tier of internal bracing. (From OSHA Investigation of November 19,
8'-6" 4 spaces @ 7'-6" C-C 30'-0" 17 16 15 1'-0" 60 61 62 4 spaces @ 7'-6" C-C 30'-0" (c)
13 14 N 1'-0" 63 64 8'-6"
12 Spacer length 36" 38" 40" 24" 24" W14 159 65 1990 Excavation Collapse at 14th & H Streets, N.W., Washington, D.C. report, May 1991.)
11 40" = drop HP14 73 66 4 spaces @ 7'-0" C-C 28'-0"
10 9 HP14 89 All lacings (dashed lines) are structural tubing Soldier beams #7 through #71 are HP 14 73, Spacer size W12 53 HP12 63 HP12 63 HP12 63 HP8 36 67 68 6'-6"
9 spaces @ 8'-0" C-C 72'-0" 8 7 HP8 36 Top tier elevation is +50', except at soldier beams #64 through #71, the elevation is except #34, #36, #37, #38, #39, #40, #43, and #46, which are HP12 74.* Spacer (outlooker) schedule:* HP8 36 69 70 71 3 spaces 6'-0" @ 7'-0" C-C 21'-0"
5 6 Top tier frame: assumed at +44. 5 5 5 /16" Soldier pile no. #7 thru #28 #29 thru #48 #49 thru #57 #58 thru #67 #68 thru #71 * Based on field observations. Scale: 1"= 25' 72 73 74
7'-0" 4 (1) (2) (3) (4) 75 3 spaces @ 7'-0" C-C 21'-0"
6'-0" 3 76 FIGURE 10.3
2'-6"
10.25

